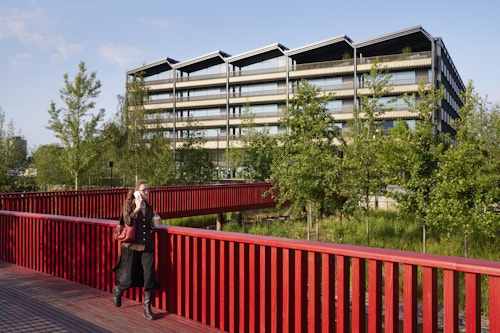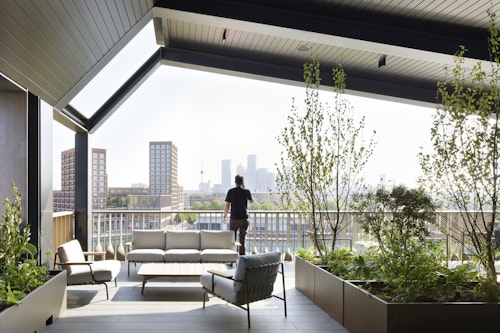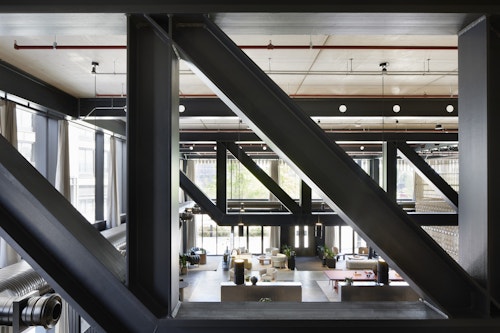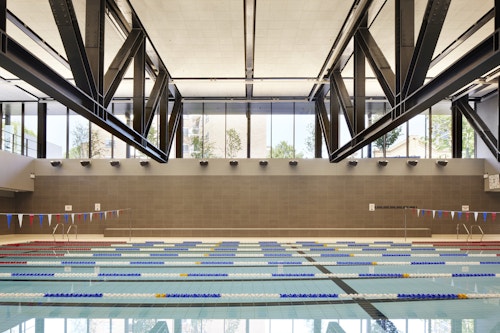Dock Shed
View all projectsPart workspace, part public leisure centre, the Dock Shed with its distinctive saw-tooth steel roof is one of the first buildings to complete as part of the Canada Water masterplan. Its massing responds to a complex site condition: stepped down to the rear where it meets existing residential buildings, at the front, bright and warehouse-like workspace opens onto wide planted balconies overlooking the revitalised Canada Dock. Inside, finishes are simple and services exposed. The huge steel beams that provide the necessary spans above a pool and sports hall, part of a Southwark Council leisure centre, are revealed and celebrated in the building’s reception area.
- City
- London SE16
- Uses
- Mixed, Retail, Workplace
- Client
- British Land and AustralianSuper
- Status
- Current
- Size
- 32,700 sqm
- Environmental credentials
- BREEAM Outstanding, NABERS 4.5* (workspace)
- Collaborators
Leisure Centre Architecture: Roberts Limbrick
Lobby interior design: Conran and Partners
Access: David Bonnett Associates
Acoustics: Sandy Brown
MEP, Sustainability, Energy, Fire: AECOM
Facade: FMDC
Cost: AECOM
Security: QCIC
Structures: Waterman Group
Transport: Arup






