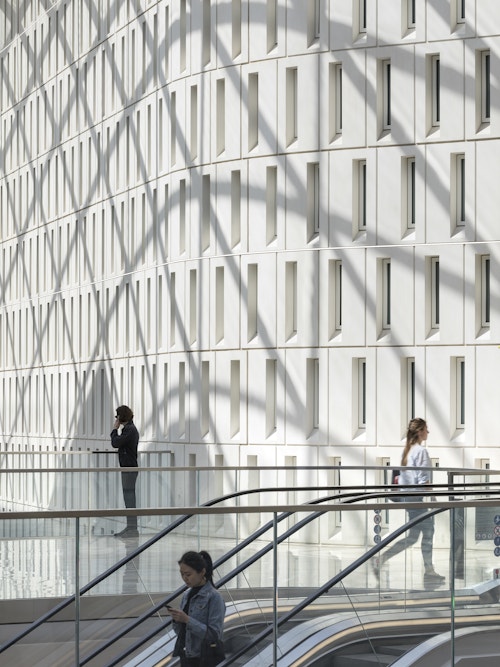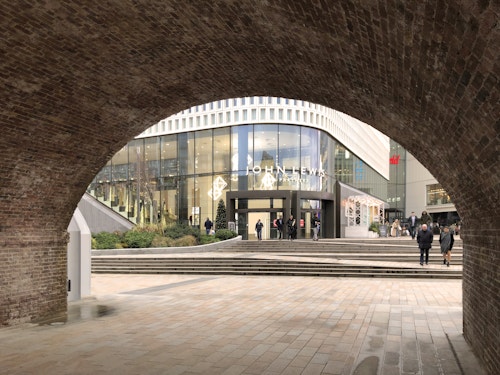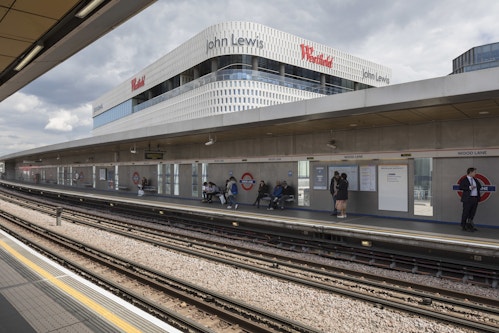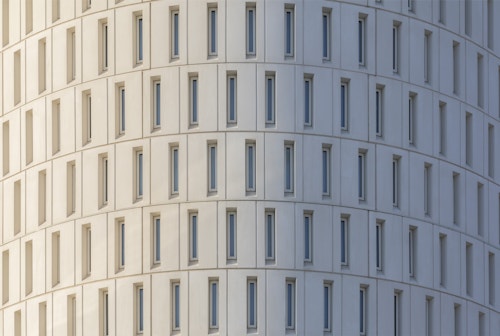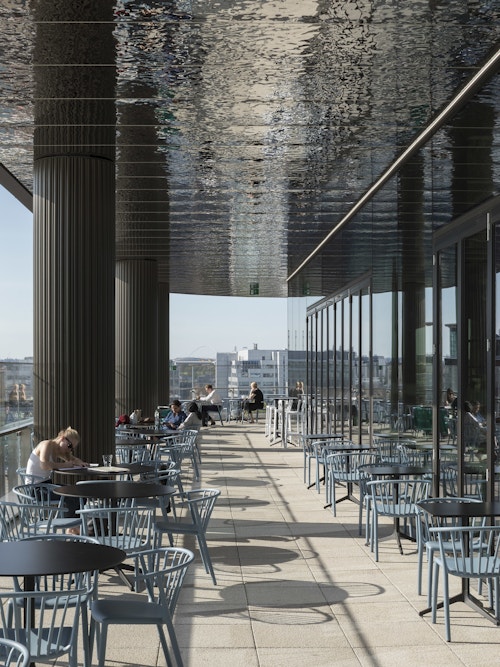John Lewis, White City
View all projectsThis John Lewis department store anchors the northern extension of Westfield White City, one of London's major shopping centres and an important focus for the ongoing regeneration of Wood Lane. Much of the facade is made of a repetitive pattern of glazed embrasures set in white precast concrete and a ribbon of glazed ground floor is incorporated into this pattern to be highly visible from the adjacent railway platforms. The elements come together to provide a distinctive identity for both the building - and by extension, the John Lewis brand - in a rapidly changing part of London.
- City
- London W12
- Use
- Retail
- Client
- Westfield Shopping Towns Ltd and John Lewis Partnership
- Status
- Completed
- Size
- 23,600 sqm
- Collaborators
Structure: MPN UK Ltd
Services: Cudd Bentley Consulting
Landscape: Townshend Landscape Architects
Fire: Jeremy Gardner Associates
Planning: Montagu Evans
Highways: WSP
Civil Engineer: Waterman Group
Environment: Envion UK Ltd
Retail Architect: Leonard Design Associates
Photography: Stale Eriksen
