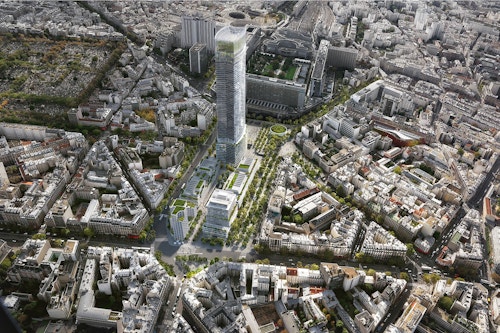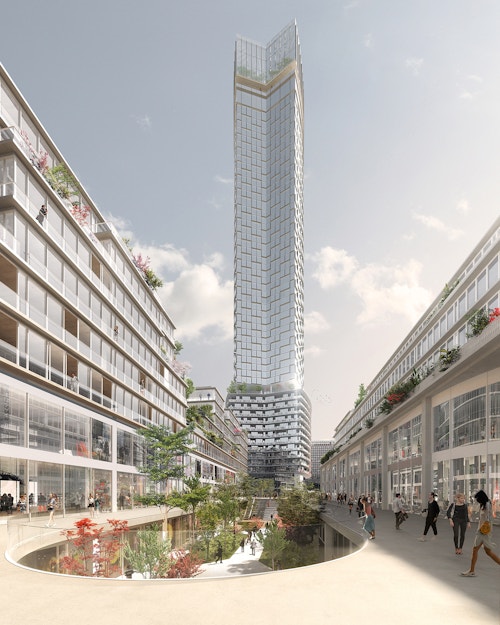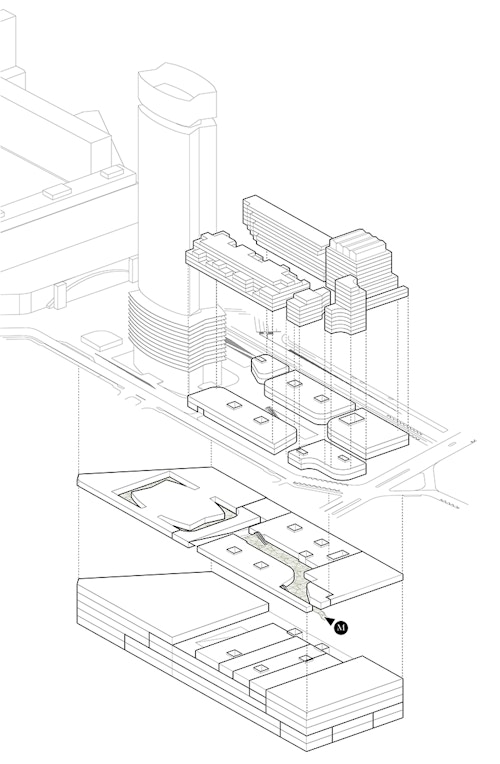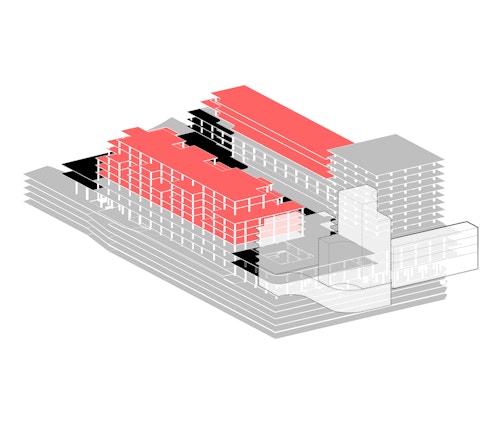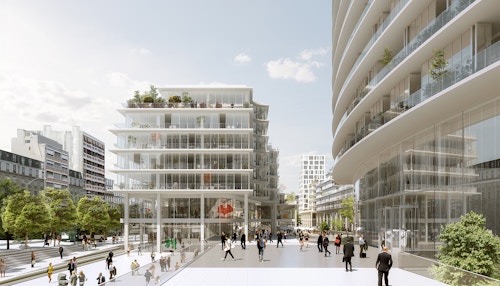Maine Montparnasse
View all projectsThe Tour Montparnasse visibly marks a giant complex of retail, station and office space that forms a whole Paris city block. Following the appointment of architects to address the 1970s tower itself, never much loved by Parisians, attention turned to the block around it and and international design competition was launched. Our collaboration with TVK, works with the existing buildings rather than full-scale demolition, unpicking their introspective character and opening the huge block to restore connectivity between station, tower rue de Rennes. Street level circulation prioritises people, cycle connections and landscaping. Balancing viability with public interest, existing buildings are updated and creativity re-used. New homes diversify the mix of uses.
- City
- Paris, France
- Use
- Mixed
- Client
- Ville de Paris
- Status
- Unbuilt
- Size
- 215,120sqm
- Collaborators
Co-architect: TVK
Planning: Alphaville
Structure, Fire, Services, Civils: Setec
Landscape: BASE Pavsagistes
Cost: VPEAS
Meanwhile: CUESTA
Viability: Ville en Oeuvre
Commercial: IMMO G Consulting
Sustainability: ELIOTH
Transport: RR&A
