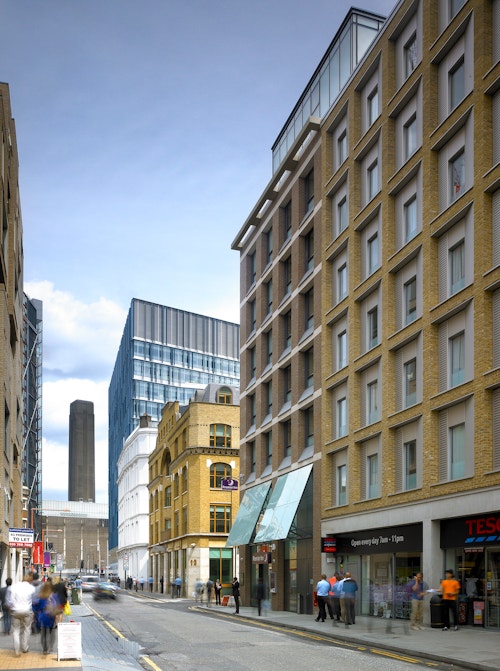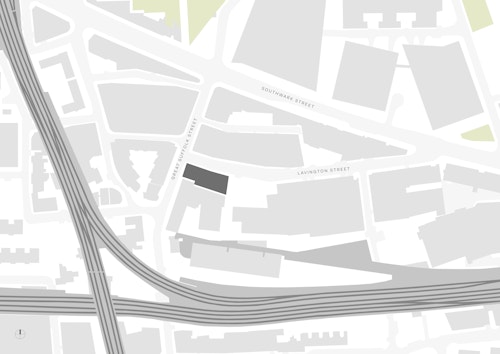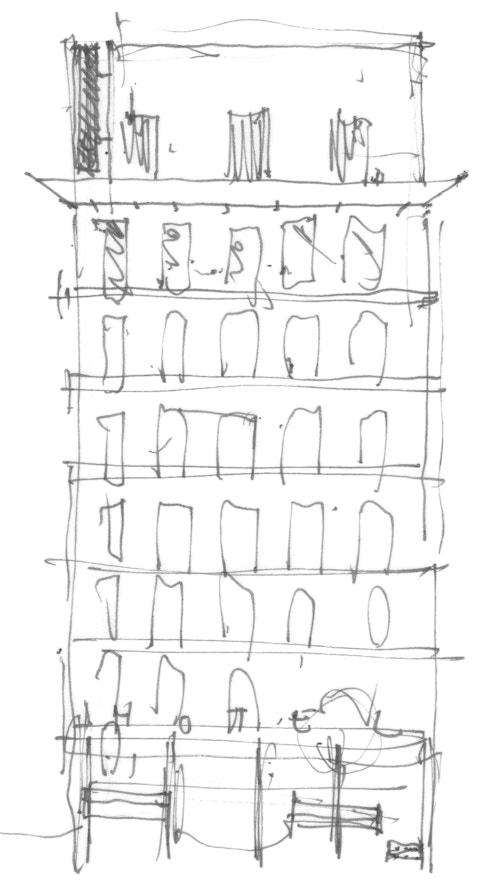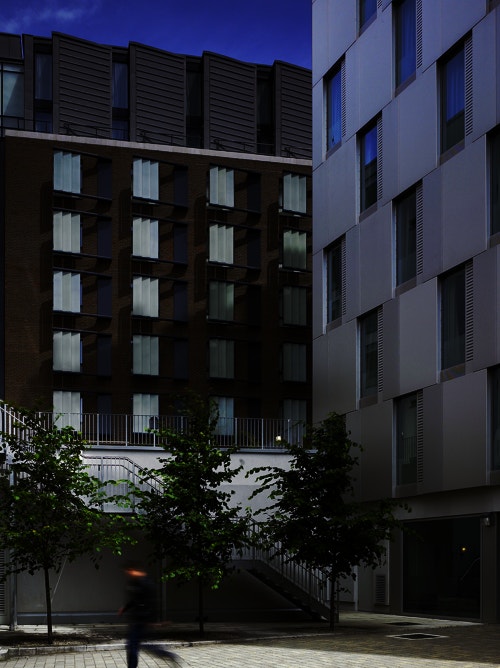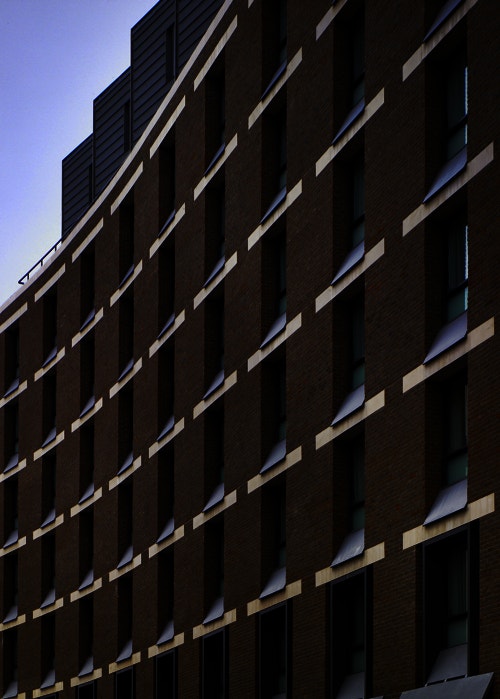Lavington Street Hotel
View all projectsThis new hotel completes an ensemble of buildings at the junction of Great Suffolk Street and Lavington Street just behind our studios in Bankside. Sharing a party wall with the adjacent student housing, there are 16 rooms each on levels one to six, with an additional two levels in a set-back zinc-clad roof pavilion. On a gentle curve, the main brick facade to Lavington Street with exaggerated metal cills and expressed lintels lightly references its Victorian neighbours. The rear elevation facing the courtyard has angled, etched glass screens to provide screening and solar shading to the hotel windows.
- City
- London SE1
- Use
- Hospitality
- Client
- Whitehouse Estates Ltd and Whitbread Hotels
- Status
- Completed
- Size
- 4,800 sqm
- Units
- 122
- Collaborators
Structure: Train and Kemp
Services: Applied Energy
Acoustic: Sandy Brown Associates
Planning: DP9
Cost: AFA
Contractor: Bennett Construction Ltd
Photography: Robin Hayes
