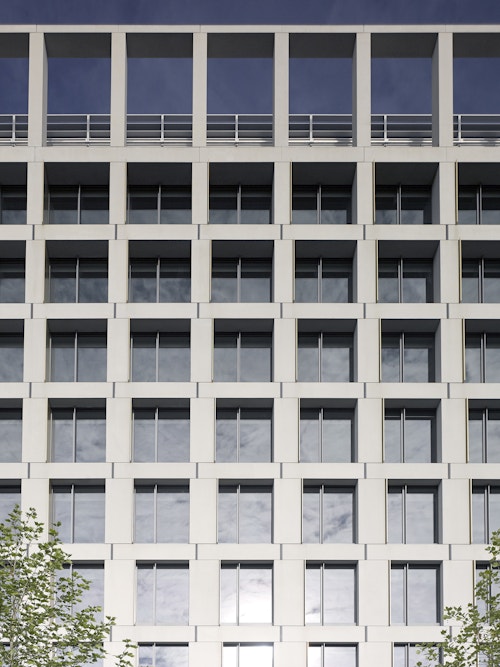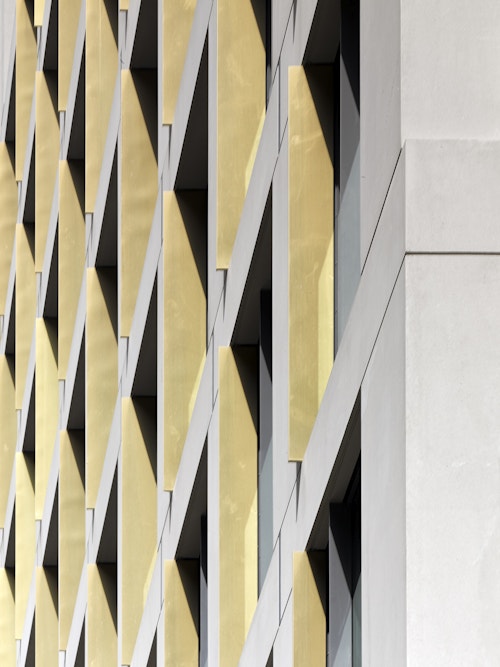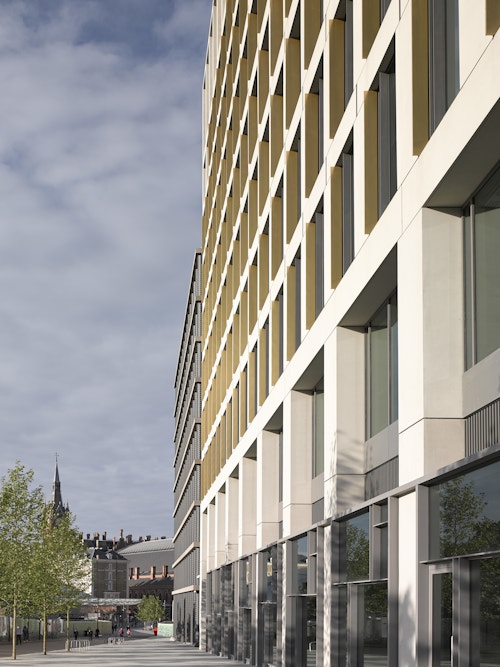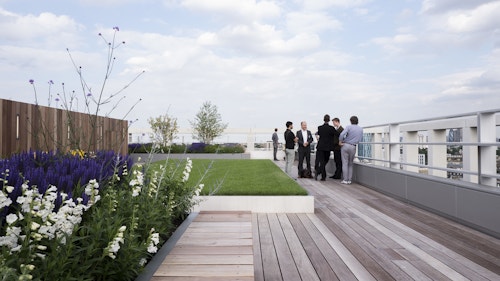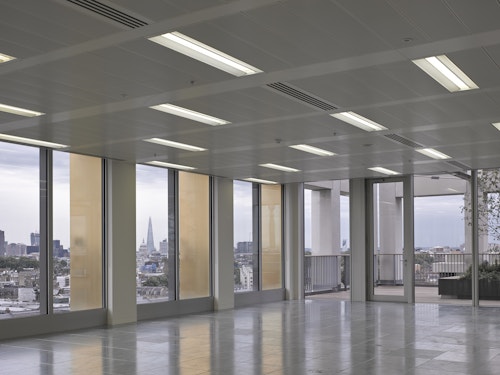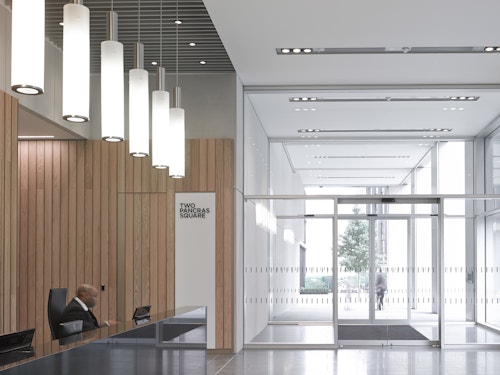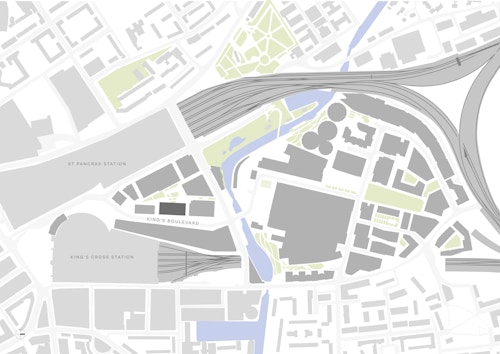Two Pancras Square
View all projectsThis building provides office, retail and restaurant space and is one of the first buildings to be completed within our masterplan for King's Cross. The two main elevations are designed differently in response to the character of the two public spaces they face. On the King's Boulevard side, shopfronts sit between the columns helping to define an urban street, and in contrast on Pancras Square, the building line sets back to form a colonnade. The facades are white precast stone outer masonry layer behind which sits a fine metal and glass inner layer. A high performance building, it achieves a BREEAM Outstanding rating.
- City
- London N1C
- Use
- Workplace
- Client
- Argent
- Status
- Completed
- Size
- 16,600 sqm
- Environmental credentials
- 2011 BREEAM Outstanding
- Awards
Civic Trust Award Commendation 2016, International Green Apple Award for the Built Environment and Architectural Heritage Silver 2016
- Collaborators
Structure: AKT II
Services: Grontmij
Landscape: Townshend Landscape Architects
Acoustics: Sandy Brown
Cost: Davis Langdon
Lighting: Spiers & Major
Sustainability: Grontmij
Fire: AECOM
Contractor: BAM Construction South East
Photography: Nick Guttridge
