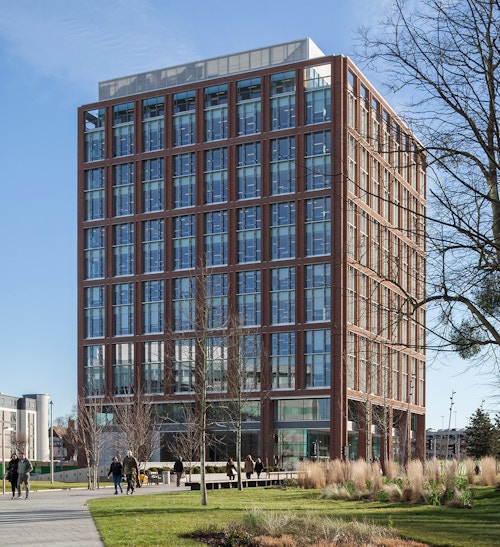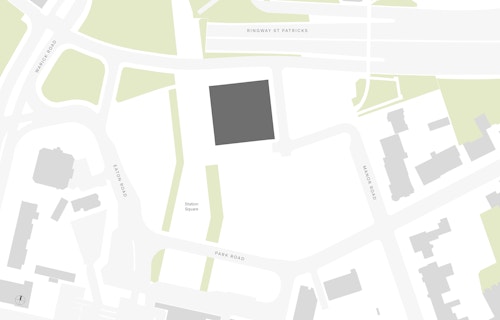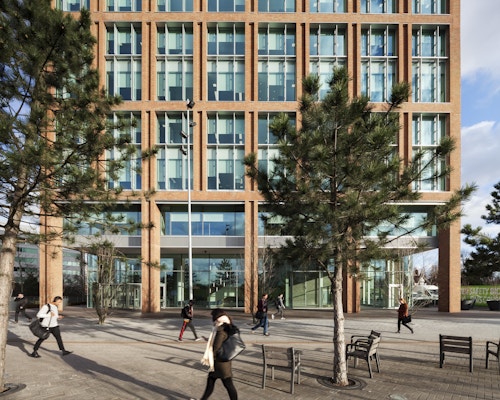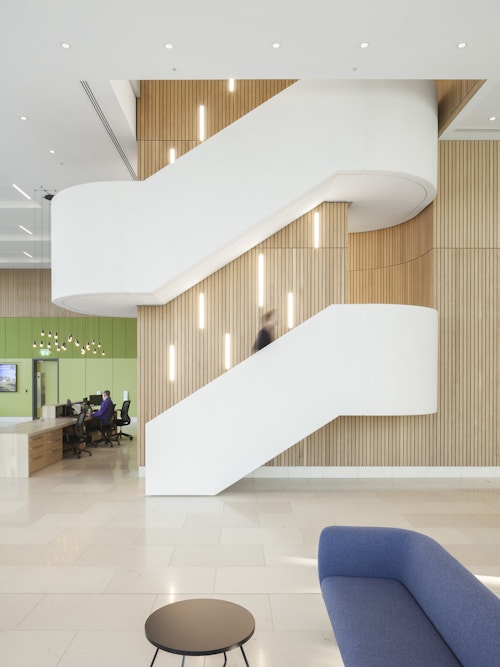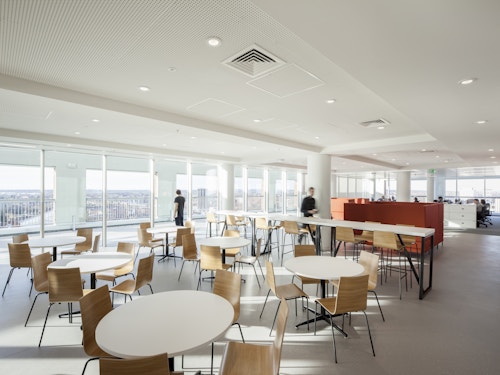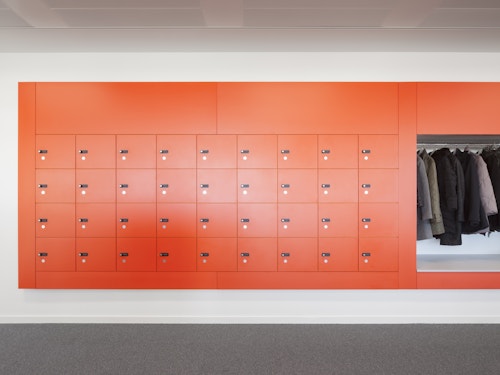One Friargate
View all projectsOne Friargate is the first completed building of our Friargate masterplan which stitches back together Coventry's railway station and its urban core. At 12 storeys, it consolidates the majority of Coventry City Council's office-based staff in one location. A vanguard for the area's future change, it has a recognisable language of base, middle and top, its double height base producing a colonnaded edge along the new Station Square. In the middle, hand-made facing brickwork frames glazing set at the back of the reveals. At the top, a rooftop pavilion is set back on all four sides to form a loggia.
- City
- Coventry, UK
- Use
- Workplace
- Client
- Friargate Coventry LLP
- Status
- Completed
- Size
- 17,100 sqm
- Environmental credentials
- BREEAM 'Excellent', EPC B
- Collaborators
Structure: Capita Symonds Structures
Services: MTT Ltd
Facade: Wintech
Landscape: Gross Max
Cost: Prosurv Consult
Infrastructure: Beverley Clifton Morris
Fire: Arup
Contractor: Bowmer and Kirkland
Photography: Stale Eriksen
