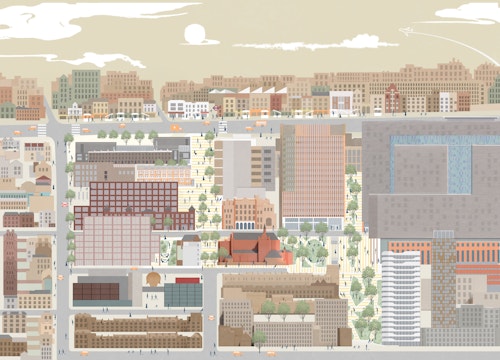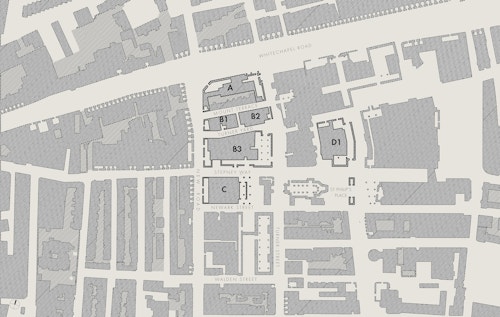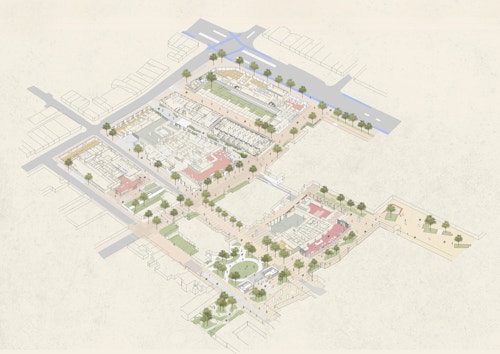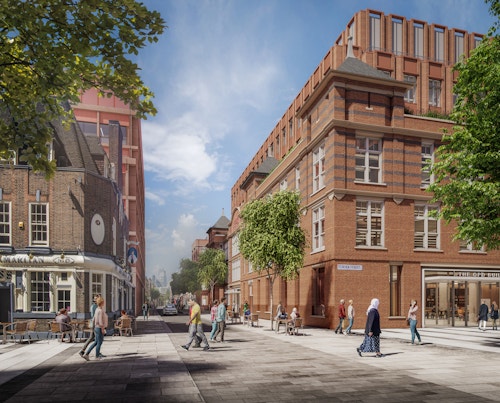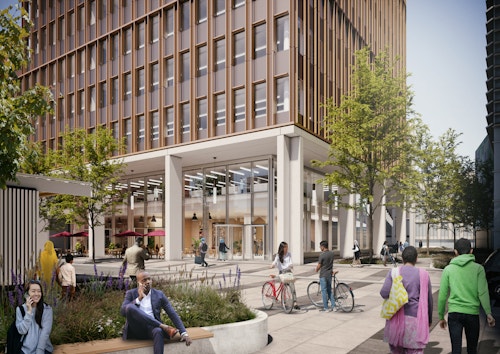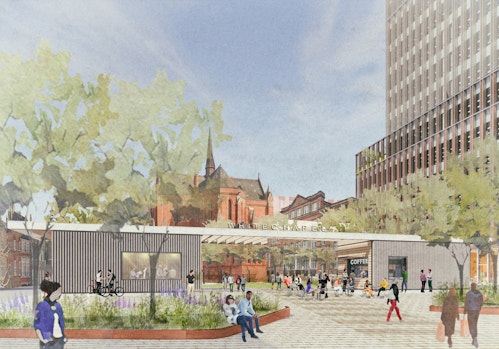Whitechapel Road Development
View all projectsThe Royal London Hospital has had a presence in Whitechapel since 1752. This transformative project seeks to write its next chapter, creating a 21st century life science adaptable cluster around the hospital. It will bring back to life historic buildings and spaces vacated since the Royal London's 2005 expansion with six new, flexible lab enabled buildings able to cater to different private and public health and science occupiers. Brought together by an inclusive public realm, the project aims to restore and strengthen a characterful piece of city and gives the life sciences a prominent presence in the heart of London's East End.
- City
- London E1
- Uses
- Science and health, Workplace
- Client
- Department of Health & Social Care and NHS Property Services
- Status
- Current
- Size
- 90,474 sqm GIA
- Collaborators
Collaborating architect: Gibson Thornley
Structures: AKTII
Services: Arup
Landscape: Camlins
Public realm: Publica
Cost: Alinea
Acoustics: Arup
Fire: Arup
Project manager: M3 Consulting
