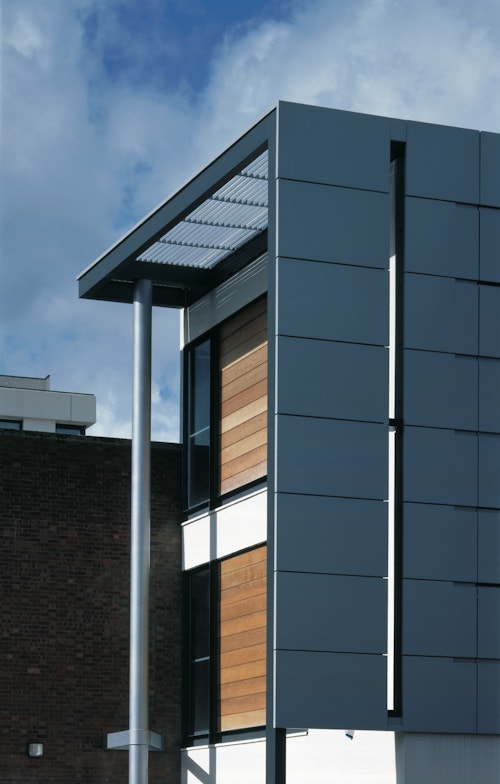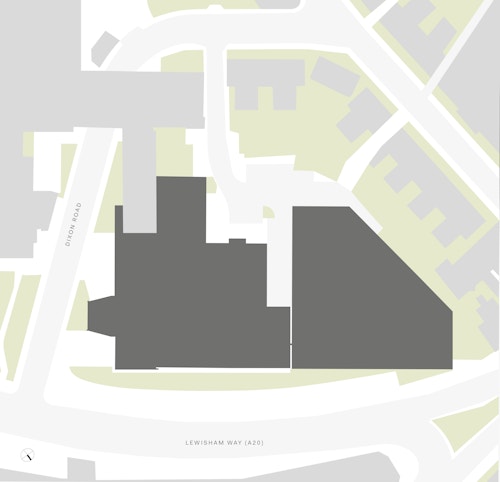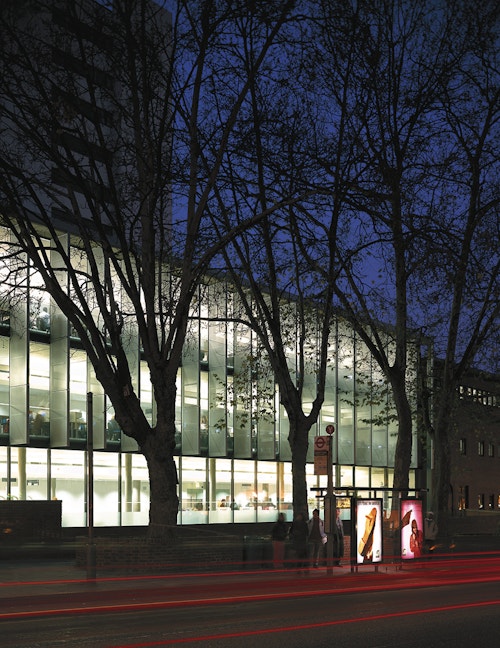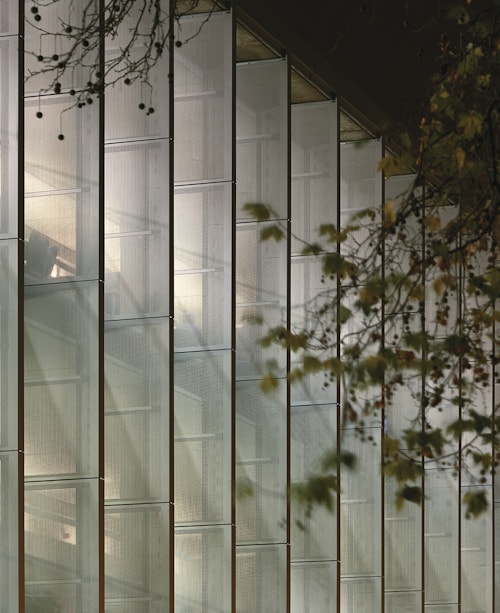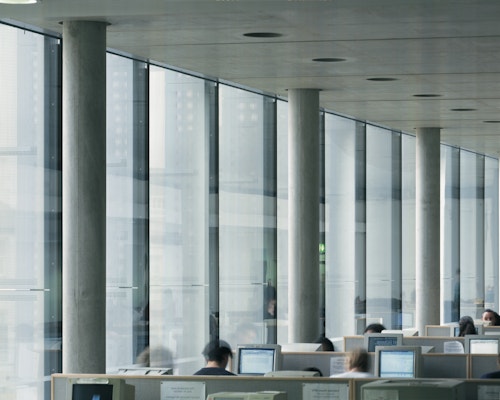Rutherford Building, Goldsmiths
View all projectsIntegrating a heterogeneous corner of Goldsmiths' campus, the Rutherford Building considerably extends the university's 1980's library and provides it with a clear entrance. The building's location gives Goldsmith's a presence on busy Lewisham Way from which most of its other buildings are set back. Perforated aluminium vertical fins screen the north-east facing fully glazed facade that overlooks the road, providing privacy, filtering natural light and and eradicating glare on computer screens. Enclosed teaching spaces and administration are situated to the rear overlooking a small courtyard.
- City
- London SE13
- Use
- Education
- Client
- Goldsmith's College, University of London
- Status
- Completed
- Size
- 13,300 sqm
- Awards
RIBA Awards 1998, Aluminium Architectural Awards AFA Award 1999
- Collaborators
Structure: Whitbybird Ltd
Services: Max Fordham LLP
Cost: Davis Langdon
Contractor: Mace
Photography: Dennis Gilbert/VIEW
