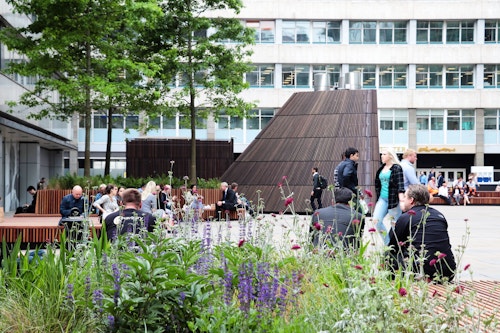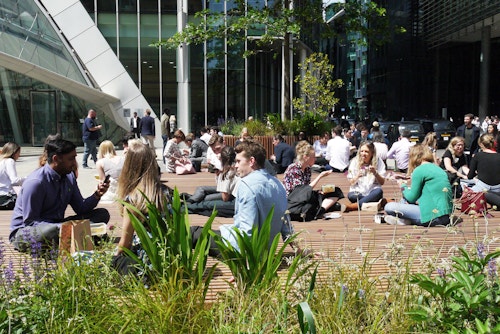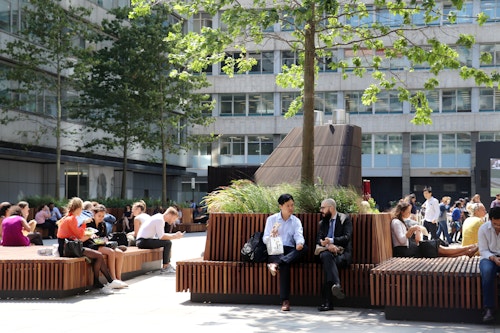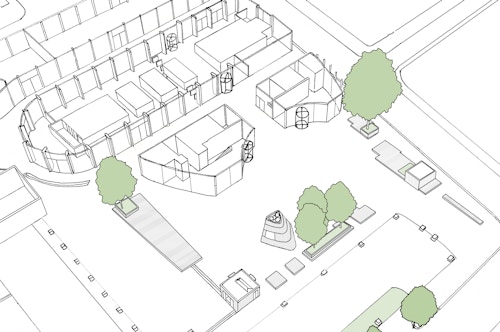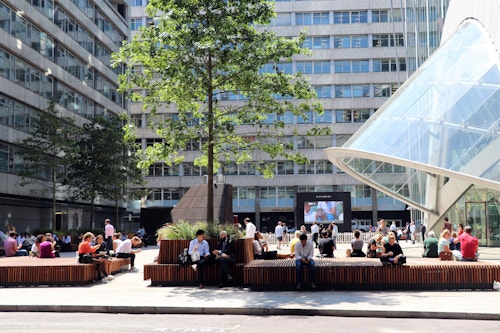Citypoint Plaza
View all projectsPart of a longer term vision to revitalise Citypoint - a landmark tower with the Square Mile - this project reinvigorates its public realm, opening up views and routes from the surrounding streets and providing a clearer focus towards the main entrance of the tower. A series of generous timber-slatted seating platforms and planters, designed in collaboration with Townshend Landscape Architects, create a more appealing and cohesive place in which to spend time. Incorporating lighting and signage for improved wayfinding, the layout minimises the number of bollards required to maintain security and includes power, data and water for all manner of outdoor activities.
- City
- London EC2
- Use
- Infrastructure
- Client
- Brookfield Properties
- Status
- Completed
- Collaborators
Structure: Fluid Structures Ltd
Services: Aecom
Transport: Momentum Transport Consultancy
Landscape: Townshend Landscape Architects
Cost: MPG Shreeves
Lighting: Speirs and Major
Fire: International Fire Consultants
Security: Grendon Design Agency
Project manager: Buro Four
