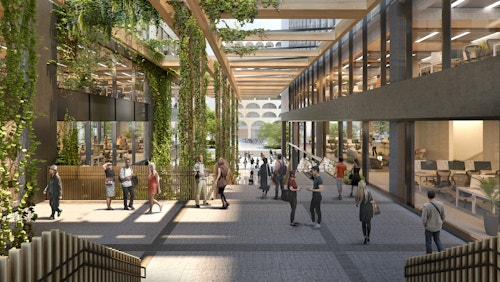Brent Cross Town
View all projectsThis significant project takes a suburban part of London and makes it urban. There will be new streets, lanes and squares, parks and gardens, lined with homes and businesses with welcoming entrances; bound together by rich overlaps between indoors and outdoors, and between public, communal and private space. Compact and green, this new centre will be interwoven by routes and connections both within and beyond the site. The masterplan also sets out a diverse group of buildings - all underpinned by an intent to make a healthy, child-friendly place which is sustainable in the long-term.
- City
- London NW4
- Uses
- Housing, Mixed, Retail, Workplace
- Client
- Argent
- Status
- Current
- Size
- 83 ha
- Units
- 6,700
- Collaborators
Co-architects: Makower Architects
Planning: DP9
Civils: Arup
Infrastructure: Arup and Steer
Landscape: Townshend Landscape Architect
Microclimate: AKTII
Sustainability: Buro Happold
Visualisation: Cityscape Digital, Visualisation One, CosmoCube, Atomik Architecture, Pixelflakes






