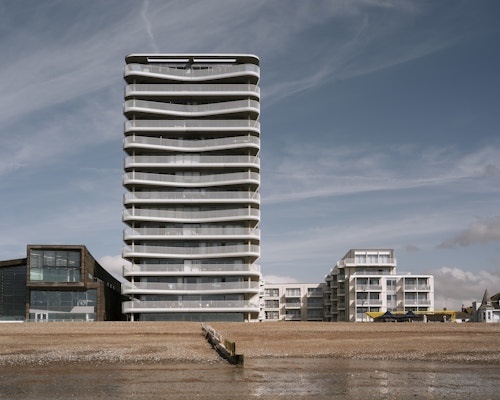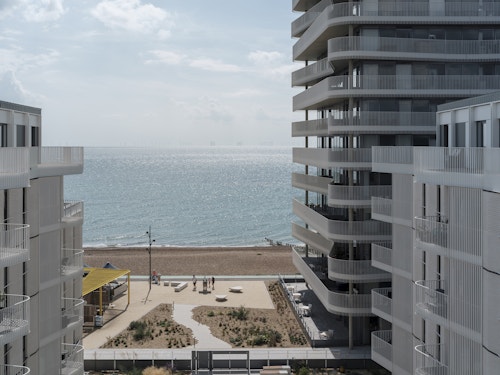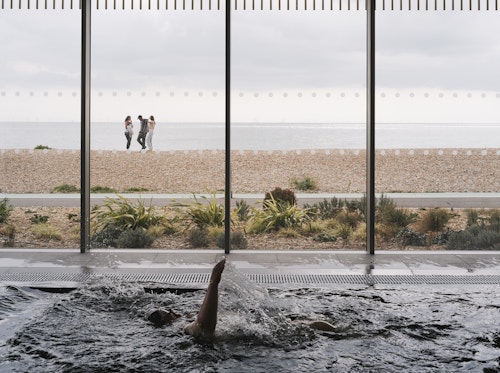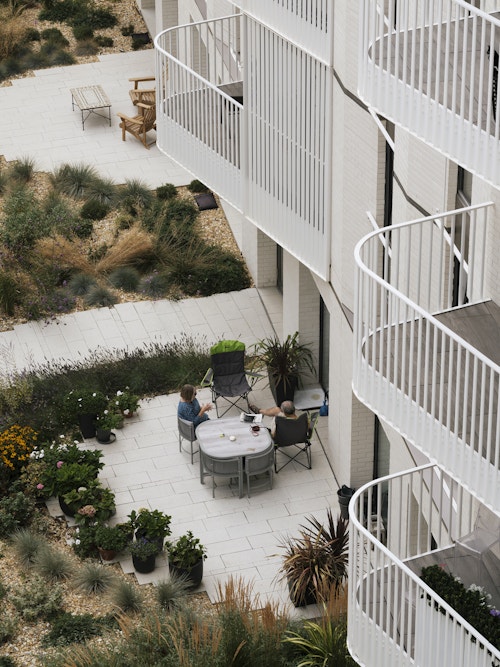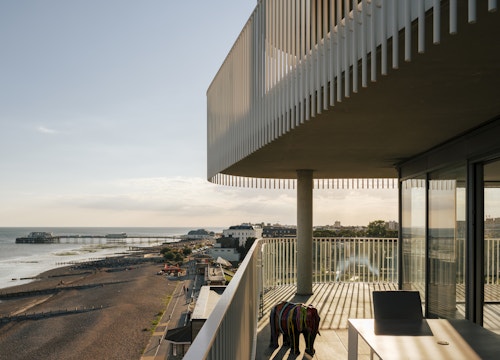Bayside, Worthing
View all projectsSetting sights
On a special site, beachside homes and a critically acclaimed seaside eatery have brought new life and a touch of glamour to a corner of Worthing. A 15-storey building occupies pride of place looking out across Worthing's seafront, its sinuous balconies recalling the seaside town's early flamboyance. Two lower buildings of two and six storeys complete the ensemble framing a new planted garden that looks out to the sea while responding to the varied urban conditions at ground level.
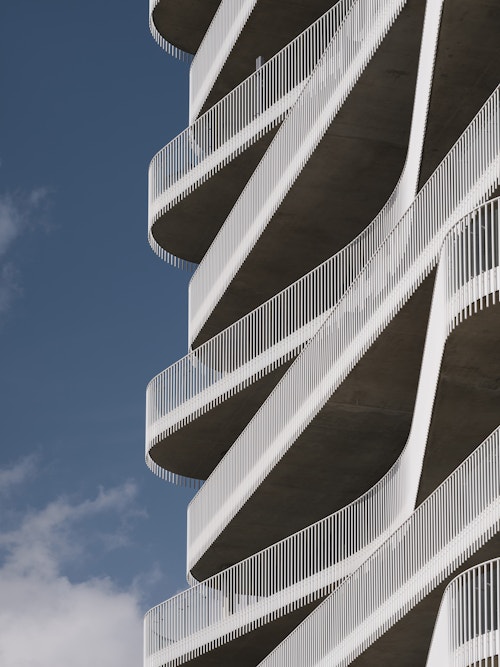
Context
Worthing's reputation as a sometime sleepy cousin to Brighton is being tackled head on by an ambitious town council and some enlightened and forward-thinking local developers and residents. Sites across the town have been identified for regeneration and new homes, for a demographic that ranges from long-term residents to new incomers benefitting from the shift to homeworking. In many cases these sites are the legacy of 1960s and 70s developments that have fallen out of favour and have stood neglected and empty for many years.
Challenge
This is one such location. The site was formerly occupied by the Aquarena swimming pool complex and its car park - a rather utilitarian 1960s development that had fallen into poor repair since its closure. The building's prime location right on the seafront had never fully been exploited - its blank facades at street level were a missed set of opportunities. The local council had a specific vision for its replacement; any new development would need to act as a catalyst for regeneration on a pivotal site where the town meets the beach. Public space was also an important factor, and the provision of new homes a key council priority.
In 2013 a new leisure centre 'Splashpoint' opened on the site next door, releasing the former swimming pool for redevelopment.
Concept
Worthing sea front is flat and uninterrupted, a coastline with a barely perceptible convex curve that stretches from Bognor to Brighton. Few buildings here exceed six storeys and they exist in a happy panoply of styles and eras from Regency terraces to 1930’s liner-esque apartment buildings.
A seafront site is by its very nature exposed and prominent. It forms the backdrop to views from the beach and the pier, and frames glimpses of the sea from the town. Despite or perhaps because of this, a significant building on this site was actively encouraged by the council’s local plan which identified the location as the gateway between town and seaside.
Whilst this site was considered appropriate for a marker that would be visible from a distance, how the new building met the ground and negotiated a relationship with the new leisure centre next door would be equally important.
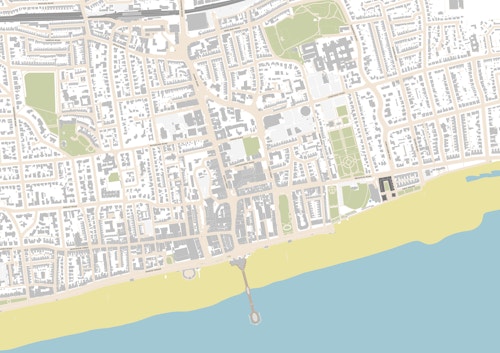
Process
The design, mass and height of the proposals have from the very start been rigorously informed by and tested against local context and history to ensure they complement, extend and improve the existing urban fabric. Our design proposal is not a single building but rather a series of responses to quite different urban settings: three streets (Merton Road, New Parade and Brighton Road); the square adjacent to the leisure centre, and the seafront esplanade.
The project provides mostly residential accommodation. 141 homes of a mix of tenures occupy an open-ended garden square of 6 storey buildings - a familiar urban typology found all along the south coast. On its south-west corner is the marker building that rises to 15 storeys.
Private amenity spaces for residents occupy the ground floor and include a pool, gym and lounge areas. It was established from an early stage that the seafront would be given over to public realm. A landscaped private residents’ garden open to the south faces into a large public space on the seafront where a standalone glass and timber single storey pavilion with striking yellow canopies houses a new cafe: Bayside Social.
The placing of buildings on the site negotiates the quirks of this part of Worthing’s seafront where a continuous seaside parade is broken by areas of parkland and buildings more haphazardly placed in relation to the line of the coast. Bayside’s tallest element marks the end of the town beach and provides a counterpoint to the low, linear leisure centre while the open-ended block of apartments steps back to align itself with the terraces on New Parade to the east. This move creates the generous seafront public space within which the cafe pavilion sits.
Brighton Road along the northern edge of the site now has an active street frontage with ground floor commercial units. The Merton Road elevation to the east is set up as a series of brick town houses reflecting the architectural informality on this street.
The buildings retreat from the site boundary on the west to enlarge the space outside Splashpoint on Brighton Road and create a more fitting entry-space for this significant public building.
The tower’s sophisticated appearance belies its simplicity: an orthogonal, fully glazed building is set back behind the slim white metal balcony railings that become the principal feature of the elevation. The balconies produce a lantern-like structure with a rippling translucent surface. The shape of the balcony alternates at each floor between a rounded rectangle and more curvaceous bowed shape - reflecting the playful seaside architecture of its neighbours along the Parade, but also providing both shelter and openness at each level.
Never would I have imagined a scheme like the one that the team at Allies and Morrison put forward to me. And that, I guess, is what sets great architects apart, and allows them to help developers, planners and the community to get behind inspirational new buildings such as this, and then deliver on all the promises made during the many consultations and design meetings. How they turned historical references into contemporary interpretations has been so clever.
Impact
Our design approach to this site has been not to regard it as a single, discrete entity but as an opportunity to repair, complete and augment a series of urban and seafront spaces.
The development has very quickly grown an enthusiastic community of residents, and regular visitors to the cafe. The sense that something ambitious has been attempted and achieved is palpable, something worthy of Worthing that looks to its context for inspiration but to the future in its execution.
Moving into Bayside in Worthing, has given me a new lease of life. To be living in a newly formed vibrant community of people of all ages and from many walks of life and living in such a healthy environment will, I hope, enable me to be here as long as possible - the nearest I’ll get to heaven!
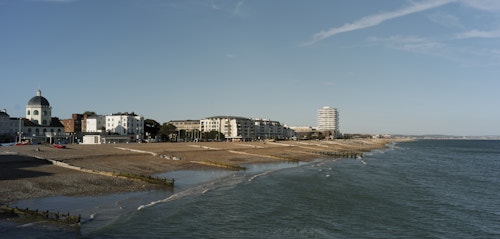
Information table
- City
- Worthing, UK
- Uses
- Hospitality, Housing, Mixed, Retail
- Client
- Roffey Homes
- Status
- Completed
- Size
- 19,700 sqm
- Units
- 141
- Awards
RIBA South East Award 2023
Royal Fine Art Commission Building Beauty Award Overall Winner 2023
- Collaborators
Structure: Stephen Wilson Partnership
Services: Building Services Design
Landscape: Lizard Landscape
Fire: The Fire Surgery
Townscape: Fabrik
Wind: BRE
Transport: The Civil Engineering Practice
Planning Consultant: ECE Planning
