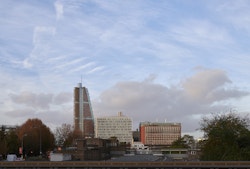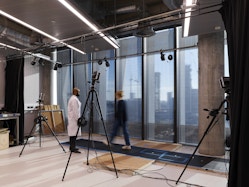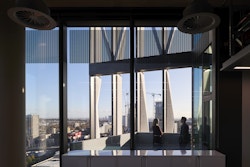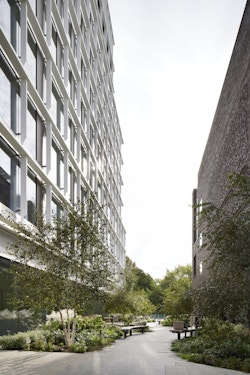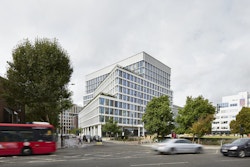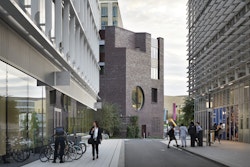Press
Learn about recent building openings, project milestones and what we're on to. For any press queries, please email us at press@alliesandmorrison.com or call us at +44 (0) 20 7921 0100.
-
Planning Approval: Ebbsfleet Central East
The outline planning application (OPA) for Ebbsfleet Central East prepared by co-masterplanners Allies and Morrison and Weston Williamson + Partners, has received planning consent from Ebbsfleet Development Corporation, an important milestone in the development of Ebbsfleet Garden City.
Ebbsfleet Central East OPA creates the framework for a thriving sustainable 34.86 ha centre, mixing new housing, commercial, and community functions around Ebbsfleet International station.
Download (ZIP, 7mb)

-
Recently completed: Gateway Central, White City Place
Allies and Morrison has completed the latest phase of White City Place, the long-term transformation of the former BBC Media Village originally designed by Allies and Morrison in 2000, into a commercial campus with a strong focus on media, life sciences, innovation and the creative industries.
Gateway Central is a 36,000 sqm GEA, 11-storey commercial building, providing light-filled flexible office space and generous tenant amenity. Part of a grouping of three new buildings, Gateway Central develops the precise architectural language of its White City neighbours for the 21st century. Muscular yet with refined detailing, the building steps back as it rises, creating two large south-facing terraces for occupiers.
Download (ZIP, 4mb)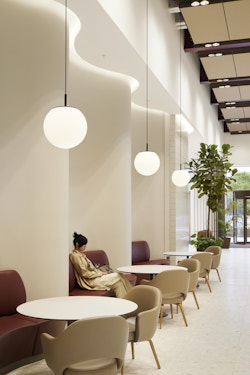
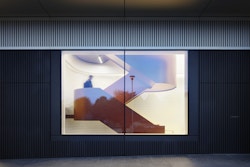
-
Recently Completed: London College of Fashion
Allies and Morrison has completed the new home for the London College of Fashion at Queen Elizabeth Olympic Park. Through robust and flexible architecture, it aims to suit the long-term needs and ambitions of one of the UK’s most important arts universities. The new college provides over 40,000 sqm of space for 5,000 students over seventeen storeys. It is rich in creativity and production with classrooms, workshops, offices, a lecture theatre, canteen, an archive, digital studios and social spaces.
Previously dispersed across six sites, this is the first time in the college’s history that all its departments co-locate under one roof. Catering for courses from journalism to jewellery, fashion illustration to footwear, menswear to marketing, the building has been conceived as a 21st century factory atelier. Outwardly straightforward, internally it can accommodate multiple strands of production with process-driven internal arrangements that are continuously adaptable to future change. It is the UK’s largest centre for fashion excellence in all its diversity.Download (ZIP, 26mb)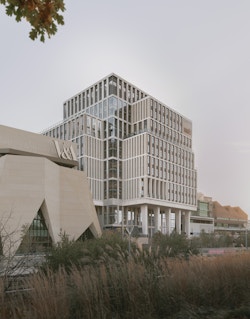
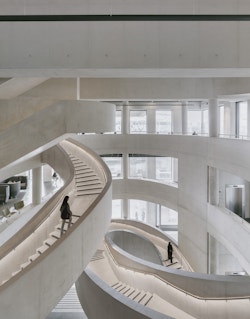
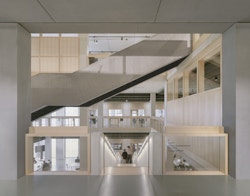
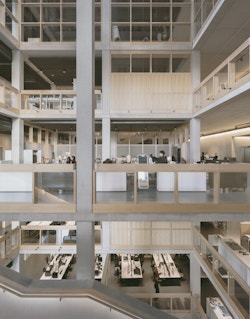
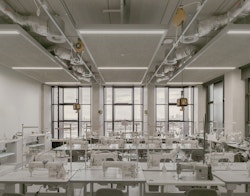
-
Planning Approval: Uplands, Walthamstow
The London Borough of Waltham Forest has granted approval to the hybrid planning application for plans drawn up by Allies and Morrison for Uplands, on behalf of NEAT developments. The 5.45ha site is located at the heart of the Blackhorse Lane SIL in the Lea Valley. Through an industrial intensification strategy, masterplan proposals re-provide and increase industrial capacity while adding a range of other uses such as food and beverage, retail, educational spaces, a doctor’s surgery and up to 1,800 new homes.
Download (ZIP, 9mb)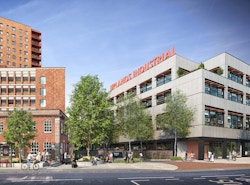
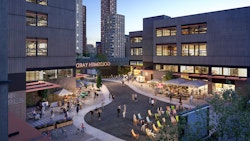
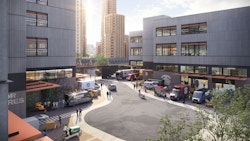
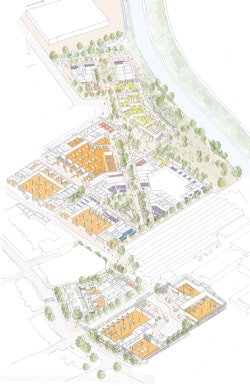
-
New Work: Beltline Yards
Toronto real estate investment and development firm Hullmark has unveiled the masterplan for Beltline Yards - a unique mixed-use, community-driven neighbourhood. Masterplanned by Allies and Morrison, this new project will showcase thoughtful, transit-oriented community planning, high-quality public space and parkland connecting to the city’s most expansive linear park system, a variety of housing tenures including purpose-built rental housing, and varied and unique architectural design inspired by Toronto’s historical vernacular. Built around the core idea of creating a place for making of all kinds, Beltline Yards is a design-led neighbourhood that will reframe the mental map of Toronto. It will connect the York Beltline Trail to the rest of the city and define a new standard for masterplanned, mixed-use communities in Toronto. A planning submission is being prepared with construction expected to commence in 2026.
Download (ZIP, 25mb)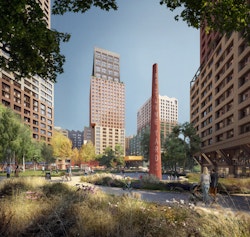
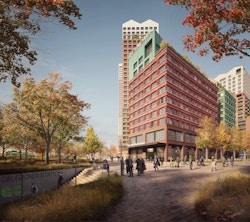
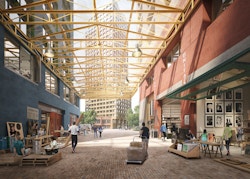
-
Project Update: ID Manchester
ID Manchester’s draft Strategic Regeneration Framework (SRF) has been published, a significant milestone in the project for a new innovation district, masterplanned by Allies and Morrison. The scheme is being brought forwards by ID Manchester Ltd, a joint venture between The University of Manchester and Bruntwood SciTech, working in close collaboration with Manchester City Council.
The publication of the SRF makes the proposed plans public for the first time and marks the launch of a wide-ranging process of engagement with local communities, businesses and special interest groups.
ID Manchester is founded on the belief that ideas flourish where business, education and communities come together. This internationally significant project will provide specialist infrastructure to power the growth of the knowledge economy and unlock the potential to commercialise research and development (R&D) innovation while contributing to city life.
Download (ZIP, 11mb)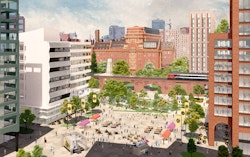
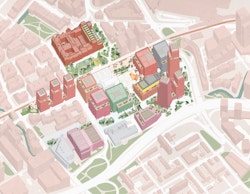
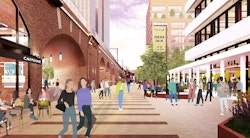
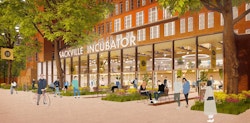
-
Recently completed: Bayside, Worthing
On a special site, beachside homes and a critically acclaimed seaside eatery have brought new life and a touch of glamour to a corner of Worthing. A 15-storey building occupies pride of place looking out across Worthing's seafront, recalling the seaside town's early flamboyance. Two lower buildings of two and six storeys complete the ensemble framing a new planted garden that looks out to the sea while responding to the varied urban conditions at ground level.
141 homes and a new cafe create this new compact neighbourhood on a quintessential English seafront, around a new public space. In both form and scale, Bayside draws references from its littoral setting with sinuous balconies, a shared garden of robust coastal planting and a landmark for the end of the town beach.
Download (ZIP, 16mb)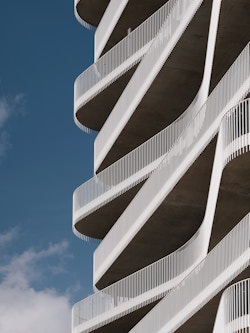
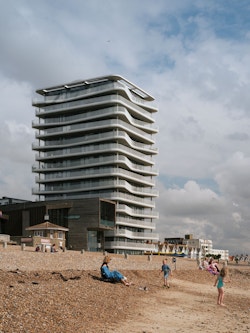
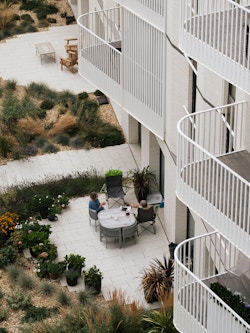
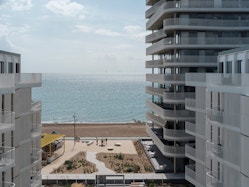
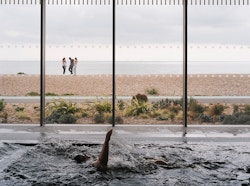
-
Recently Completed: Keybridge, London
A small urban site packed with possibilities, Keybridge is a housing-led project comprising three towers, two mansion blocks, maisonettes, shops and cafes, small business units, green space, a school, a new setting for a Victorian pub and St Anne and All Saints Church, all on 1.19 ha.
We have understood the site as a hinge between diverse conditions. To the north, are the emerging high-rise developments of the Vauxhall Nine Elms Battersea (VNEB) Opportunity Area, a place undergoing significant intensification and urban change. To the south around South Lambeth Road, and separated from Vauxhall by the railway, the immediate environs are more established and more diverse; the sizeable green space of Vauxhall Park; a conservation area of Victorian houses; a large builder's merchants' yard; red-brick terraces of shops; a small church; and Park Mansions are part of the range of uses and architectural styles that comprise this location.
Download (ZIP, 37mb)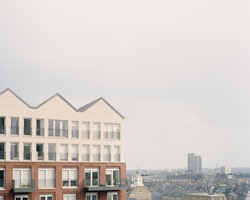
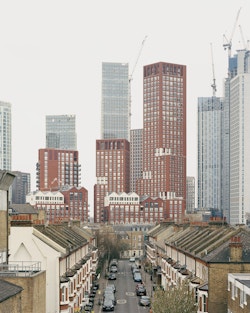
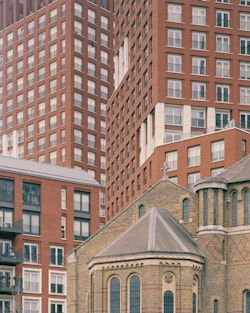
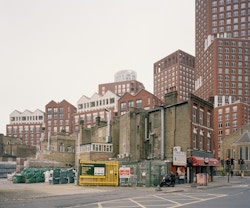
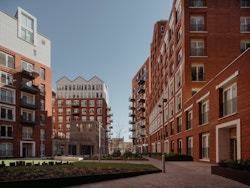
-
Project Update: Clandon Park, Surrey
Designed by the Venetian architect Giacomo Leon, Clandon Park is one of Britain's finest examples of Palladian architecture. A devastating fire in 2015 permanently altered the Grade I listed property. The fire was the worst in the National Trust's history, but following years of forensic investigation and research and care the fire-damaged spaces have revealed new stories about how country houses were made, and by who. Hidden histories of the brick makers, stonemasons, metalworkers, joiners, plasters and many other craftspeople have been revealed by the layers of the building stripped back by the fire.
Working with the National Trust our new plans will see more of the interior of Clandon Park thoughtfully conserved in its fire-damaged state, offering people a unique 'X-ray view' of how country houses were made. Suspended walkways and platforms will give visitors new views and dramatic perspectives through the house where floors once were. A new roof with public terraces and roof lights will give breath-taking views down into the house from above and out across surrounding countryside. The Speakers' Parlour which survived the fire will be repaired, creating a counterpoint to the other rooms. The external walls and windows of the house are being restored, with work already underway by leading heritage craftspeople. The new Clandon will be a unique place to explore how great houses were made, not only physically but also socially and culturally.
Download (ZIP, 14mb)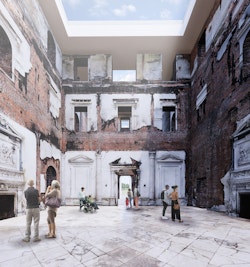
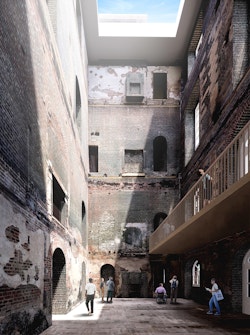
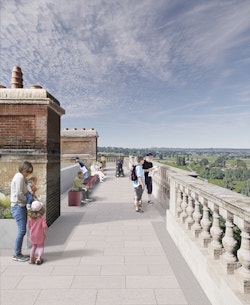
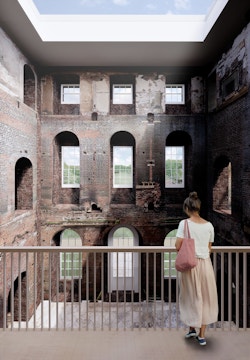
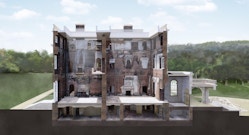
-
Official Opening: Custom House Elizabeth Line Station
The construction of the Elizabeth line has been the largest infrastructure project in London in a generation. Brining together new and existing stations, it will unlock speedier east-west connections right across the capital and to points beyond.
Custom House is one of ten new stations built to service the Elizabeth line route and the first of these to be completed and handed over to Transport for London (TfL). It is the only surface-level central station and, as such, acts as the threshold for passengers arriving into the city from the east.
Read more about the project here.
Download (ZIP, 12mb)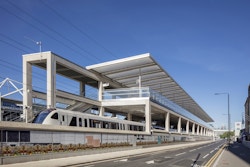
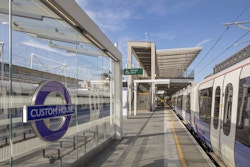
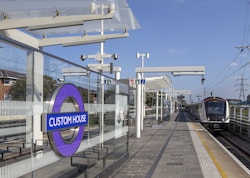
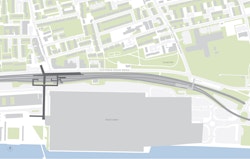
-
New Appointment: Barbican Centre RenewalDownload (PDF, 4mb)
A collaborative design team led by Allies and Morrison and Asif Khan Studio has been selected to deliver a multi-pound renewal of the Barbican Centre.
The project will preserve the iconic building's original architectural vision, while providing new opportunities for the Barbican's diverse community of partners, artists and audiences, and boosting the building's accessibility and environmental performance.
Our winning team, chosen from a five-team shortlist following an international open call, includes engineering and sustainability consultancy Buro Happold; heritage experts Alan Baxter Ltd; theatre, acoustic and digital consultancy Charcoalblue; landscape architects Hood Design Studio; lighting design agency les eclaireurs; and artistic advisors Isaac Julien and Nadia Fall.
Read more about the project on the Barbican's website here.
-
New Work: First buildings move forward at 2150 Lake Shore, Toronto
Lakeshore Development Inc has submitted a Site Plan Approval application to the City of Toronto for Phase 1 of 2150 Lake Shore. The scheme forms the first step in the realisation of a significant masterplan designed by Allies and Morrison. Subject to approval, the collection of buildings will be the first designed by the practice to be built in Canada.
Phase 1, 2.16ha of land within the wider masterplan, brings together six buildings within two blocks, comprising two towers at 46 and 66 storeys respectively, and three mid-rise buildings and an annex to one of the towers. Collectively, they will provide 28,900 sqm of office gross floor area (GFA), 6,490 sqm of retail GFA and 97,150 sqm of residential GFA. In all, there will be 1,358 new homes, two new open spaces, a largo and a substantial component of the overall masterplan's future employment uses and retail offer.
Download (ZIP, 27mb)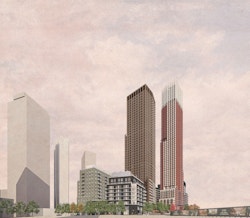
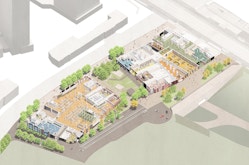
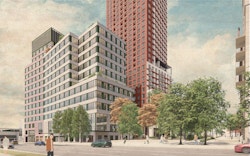
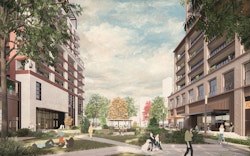
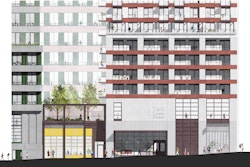
-
New Work: Housing at Lewis Cubitt Park, King's Cross
Argent have unveiled the concluding residential building within the King's Cross Masterplan, a residential building designed by Allies and Morrison located at Lewis Cubitt Park. Named Capella, the new building comprises 176 new homes (120 market / 56 social rented), across a mix of generous studio, one-, two- and three-bed flats and townhouses.
The building is composed as a terrace of five 'towers' overlooking Lewis Cubitt Park, and one each addressing Chilton Square and Keskidee Square. Each is different, but they are united by a common family of materials: white and grey brickwork, sinusoidal precast concrete and green metalwork - its colour echoing the park. A very layered approach to the façade provides visual depth and richness. Individual units will benefit from floor-to-ceiling windows and private terraces that afford views out across King's Cross; views which will be enjoyed by residents of both tenures.
Download (ZIP, 18mb)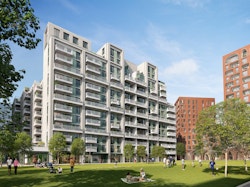
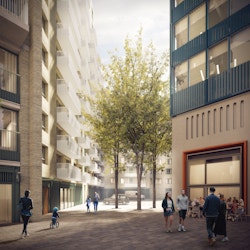
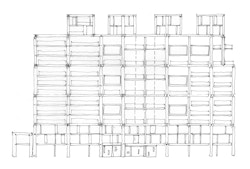
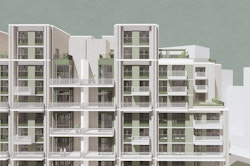
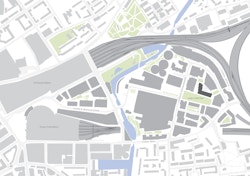
-
Recently Completed: Grosvenor East, Manchester Metropolitan University
The 12,100 sqm new building for the Faculty of Arts and Humanities at Manchester Metropolitan University brings together a dynamic mix of the performing arts, journalism, and languages alongside the newly established Manchester Poetry Library, a cafe, public foyers, exhibition space and a 180-seat studio theatre. Situated on Manchester's Oxford Road corridor, Grosvenor East provides the university with spaces for teaching and learning, and a highly visible new cultural hub connected to the city.
Occupying a tight 2,600 sqm corner site, a sophisticated sectional design interlocks the building’s complex programme either side of a central atrium that acts as an internal ‘street’, linking north and south sides of the campus. The ground floor of Grosvenor East is entirely open to the public and includes the theatre, poetry library and café. Mid-levels provide media students with state-of-the-art television and radio studios, and drama students have flexible rehearsal studios that can be bathed in daylight or completely blacked out. The building’s upper levels are reserved for academic offices, classrooms and language laboratories.
Download (ZIP, 19mb)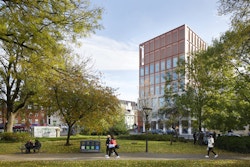
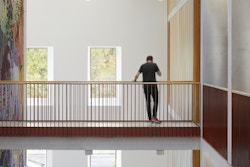
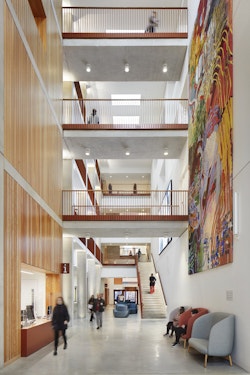
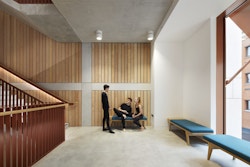
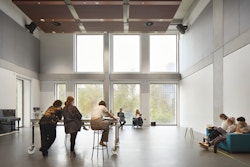
-
Recently Completed: Hale Warf Phase 1
Hale Wharf occupies a sliver of land where the urban intensity of Tottenham Hale meets designated green belt, the reservoirs and rivers of the Lee Valley and a Site of Special Scientific Interest (SSSI). A residential development for joint venture Waterside Places (Muse Developments and the Canal and River Trust), once complete it will provide 505 homes of a mix of size and tenure. Phase one of the development, 249 homes in the two tallest buildings within the Hale Wharf masterplan, has recently completed.
At the south-eastern tip of the site, the tallest (Navigation Point) rises to 21 storeys before stepping down to 8 as it meets Ferry Lane. Its multi-stock brick envelope is punctuated by a repeating rhythm of recessed metal windows with vertical white aluminium fins and projecting metal balconies, pitched zinc roofs and brick gable ends. To the north, its 14-storey counterpart (Windlass Apartments) is similarly formed, conceived as a robust waterside building and finished in a slightly lighter selection of the same brick and a series of pitched zinc roofs. The building is now 100% BTR and owned by Grainger.
Download (ZIP, 21mb)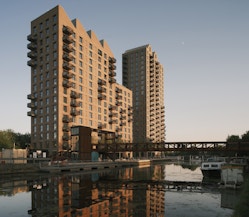
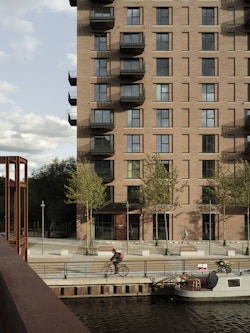
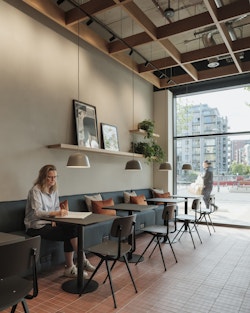
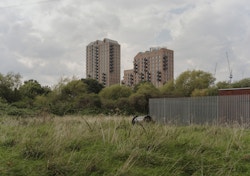
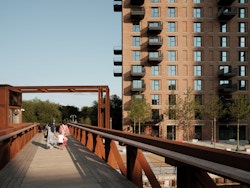
-
Official Opening: Sir Michael Uren Hub, London
The Sir Michael Uren Hub at Imperial College London opens its doors officially this week. Designed by Allies and Morrison, it brings together research labs, offices and social spaces for over 500 engineers, clinicians and scientists involved in the development of medical technologies to improve the treatment and diagnosis of diverse medical conditions, from finding ways to cure dementia to creating bionic limbs.
Download (ZIP, 18mb)