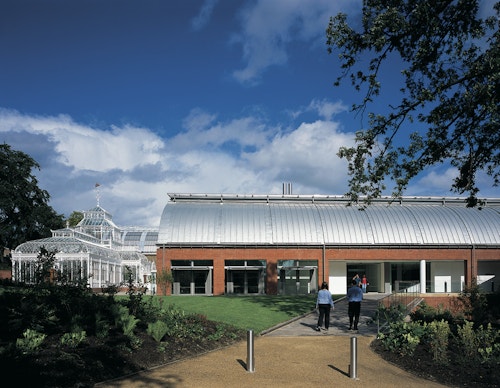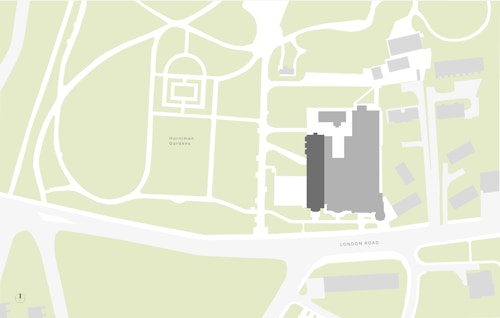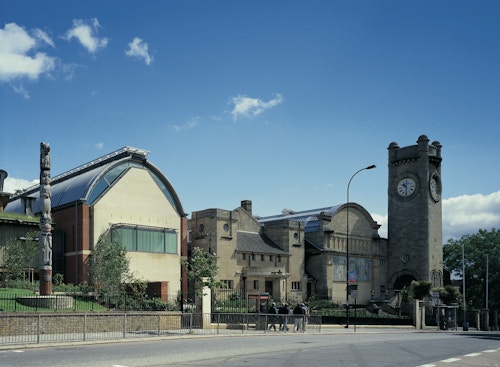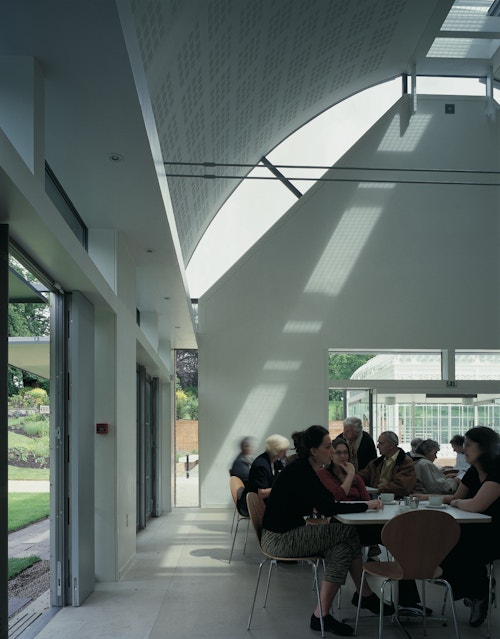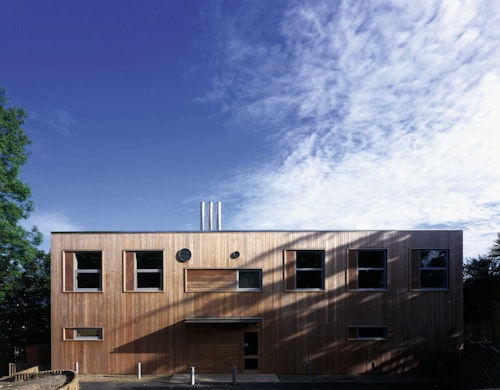Horniman Museum
View all projectsThis extension to Charles Harrison Townsend's Grade II* listed Horniman Museum continues the sequence of Townsend's composition, with a long, vaulted metal-clad roof creating a third gable to the street. It provides galleries for the musical instrument collection and for temporary exhibitions, together with education spaces, a shop and cafe. It also re-orientates the museum away from the busy south circular road and towards the gardens to the west, and makes it fully accessible to all.
- City
- London SE23
- Use
- Culture
- Client
- The Horniman Public Museum and Public Park Trust
- Status
- Completed
- Size
- 2,250 sqm
- Awards
RIBA Award 2004, Civic Trust Award 2004
- Collaborators
Structure: Ramboll Whitbybird Ltd
Services: Max Fordham LLP
Landscape: Elizabeth Banks Associates
Cost: David Langdon
Contractor: Costain Limited Ltd
Photography: Peter Cook, Dennis Gilbert
