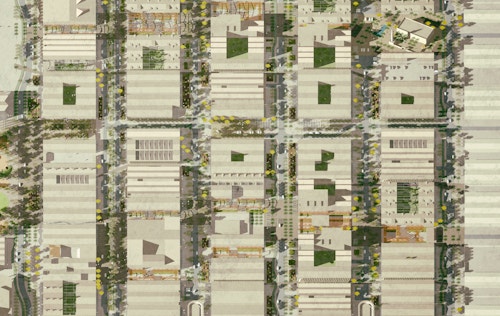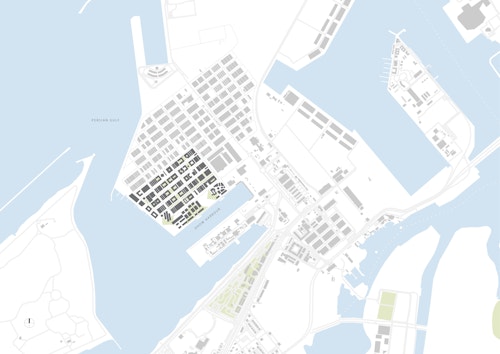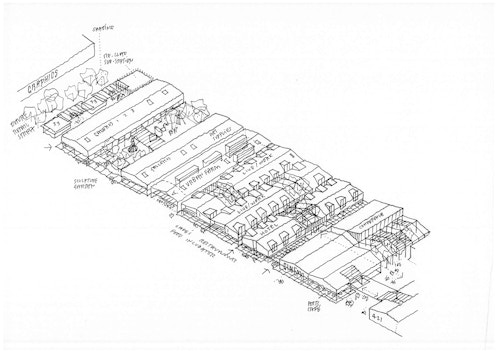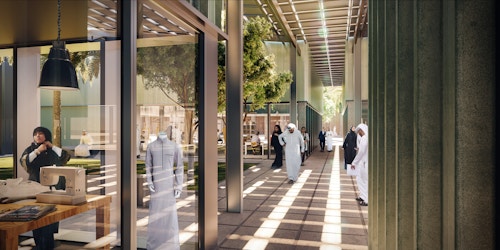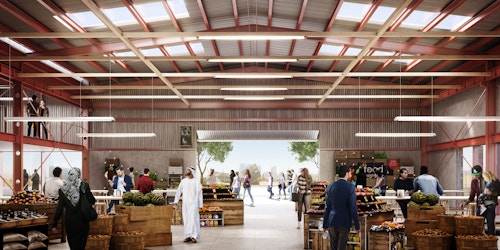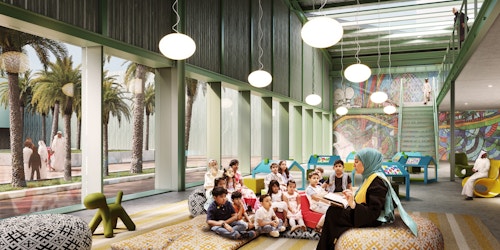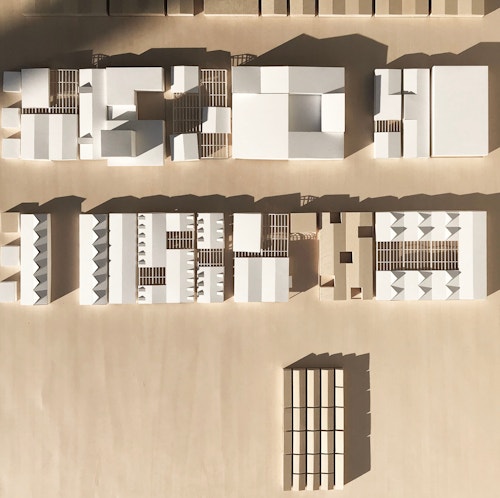MIZA
View all projectsContaining 93 warehouses, MIZA aims to be a retrofit project at a significant scale. Built in the 1970s, within the working port of Abu Dhabi, the area is being re-imagined as a new home for Abu Dhabi’s and the UAE’s cultural industries to thrive. The key masterplan principle is to preserve this quotidian modern heritage, working with the existing urban grain and architecture. Uses will range from education, to incubator and co-working space to galleries, event spaces, an arts cinema, food hub and a mix of warehouse conversions and new build apartments.
- City
- Abu Dhabi, UAE
- Uses
- Culture, Mixed
- Client
- Salama bint Hamdan Al Nahyan Foundation
- Status
- Current
- Size
- 45ha
- Collaborators
Infrastructure: Buro Happold
Sustainability: Buro Happold
Landscape: Desert Ink, SpaceHub
