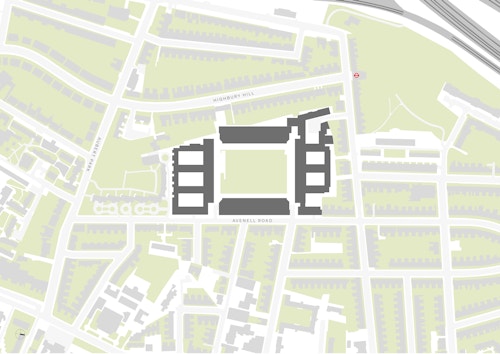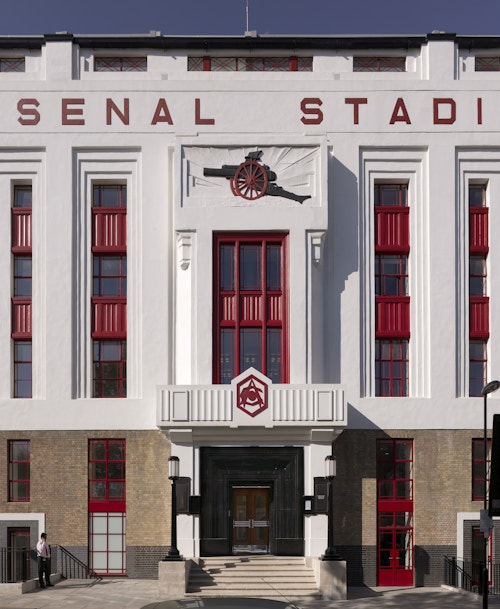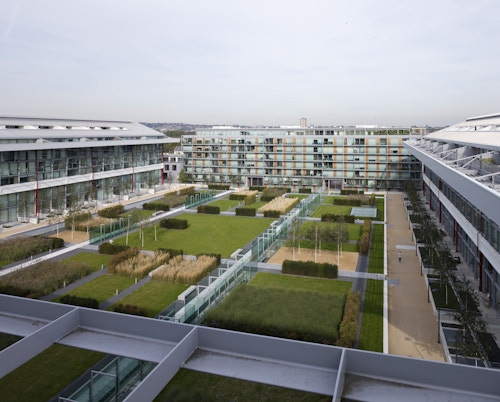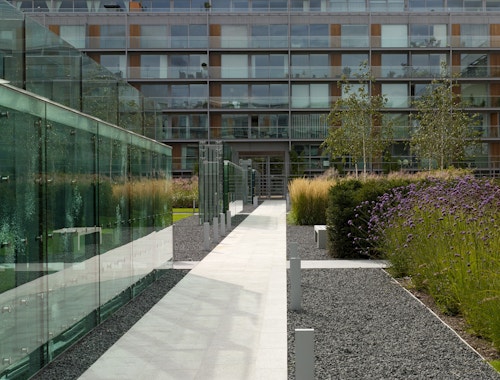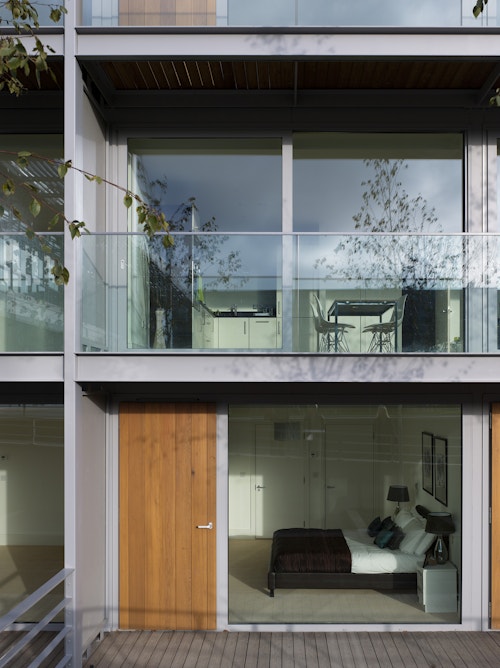Highbury Square
View all projectsPitch perfect
Part conversion, part redevelopment, Highbury Square is an award winning high-density residential development that proposes a new 'London Square' of Premier League proportions. Melding the historical significance and listed heritage of the stadium with resolutely contemporary homes and landscaping, 725 residential units now occupy the former Highbury ground, a future secured for Arsenal FC's spiritual home and fitting tribute to 93 years of football history.
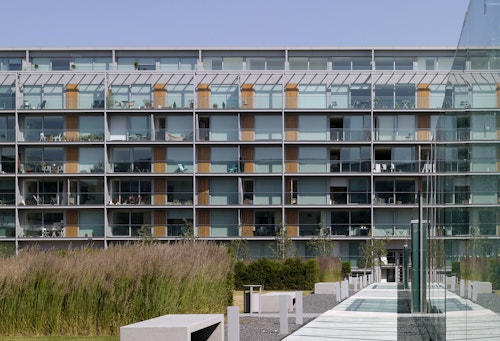
Context
Arsenal Football Club's decision to move from Highbury Stadium to the new larger capacity Emirates Stadium nearby posed the question what should become of its historic home. Highbury was not only sentimentally important as home to the football club since 1913, it was also notable for its substantial physical presence in what is a predominantly residential area.
Embedded in a typical London neighbourhood of Victorian terraces interspersed with post war blocks of flats. the stadium's size (3.5 ha) and close proximity to an underground station suggested that the site would be well placed for residential redevelopment to deliver some of the new homes that London so urgently needs. However, as one of the first purpose-built football stands in the world, the 1930's art deco East stand is a local landmark, and listed Grade II.
Challenge
The scheme was designed to maximise the development potential of the site whilst recognising the importance of preserving its memory, securing the historic built heritage as well as finding a viable new use for it.
Following much research and negotiation with English Heritage (now Historic England) and the London Borough of Islington, we produced a scheme to retain, convert and adapt both the East and slightly later, unlisted West stands to residential use, redevelop the rest of the site with new residential apartment blocks and replace the football pitch with a shared garden.
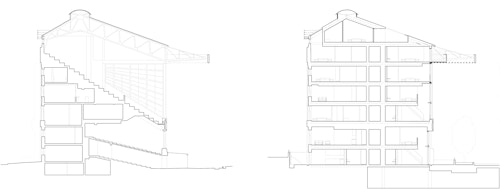
Cross section of original East Stand (left) and after conversion into residential accommodation (right)
Concept
This approach was a pragmatic response to multifarious aspirations. By retaining not just the listed stand but the geometry and setting of the pitch our proposal worked to make sense of a group of substantial structures, much larger than any of the other buildings in the neighbourhood, grouped around a central space.
The existing four-metre structural grid of the stands was used as a planning grid for the whole project, including the landscaped gardens that occupy the space where the pitch once was. A shared garden, the relationship between the buildings and public realm has much in common with the Georgian London square, where a group of architecturally similar buildings frame a formal garden, albeit in the case super-sized.
Apartments are inserted into the structure of the east and west stands, with a focus and orientation towards the garden through extensive glazing and balconies.
On the rest of the site additional infill residential accommodation around a series of smaller courtyards creates a high-density residential development. In total Highbury Square provides over 25 different housing typologies including interlocking duplexes, triplexes and penthouses, across a mix of tenures.
Naturally lit and ventilated car parking and secure bicycle storage are located in a basement below the development, with light brought in via glass encased illuminated water walls, a feature of the garden.
Process
The design of the new buildings varies according to their location within the scheme. The largest buildings, the apartment blocks, are predominantly glazed where they face the garden but present brick facades to the street. The smaller scale mews buildings on the site's periphery meanwhile are rendered white and are generally more informal in design.
An appropriate balance between public access and resident privacy has been struck. A new managed public thoroughfare has been introduced across the site linking Avenell Road to Highbury Hill in daylight hours, which has greatly increased the permeability of the area as well as allowing continued visual access to this important heritage asset.
The scheme was one of the first major residential developments to be designed to comply with the Mayor of London's Climate Change Strategy. The south building roof accommodates a large solar heating array, linked to a combined heat and power system. The buildings all have high levels of thermal insulation, while rainwater harvesting provides sufficient water to maintain the development's new planting.
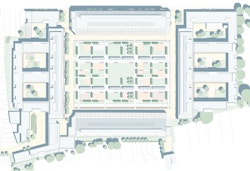
The smaller mews buildings sit on the periphery with individual courtyards
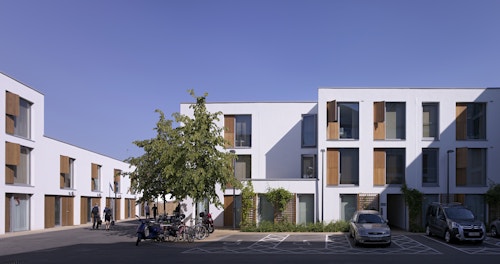
Impact
The design for Highbury Square works hard to reconcile potentially conflicting criteria. It fulfils the area's planning objectives by introducing substantial numbers of new homes and developing the site to a high density while stepping down in height and mass towards its edges to respect the scale of the residential neighbourhood.
And equally importantly it develops a sustainable future for the stadium's heritage assets and retains rather than erases the popular memory of the site.
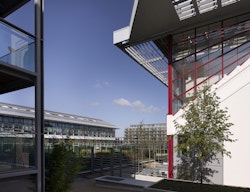
Information table
- City
- London N5
- Use
- Housing
- Client
- Highbury Holdings Limited
- Status
- Completed
- Size
- 50,000 sqm
- Units
- 725
- Awards
RIBA Regional Award 2010, London Planning Award Best Built Project 2010, MIPIM Award Special Jury Award 2009, MIPIM Future Project Award Residential Category 2003, British Homes Award Conservation development of the year Commendation 2010, Building for Life Gold Standard
- Collaborators
Structure: Buro Happold
Services: Hoare Lea
Landscape: Christopher Bradley-Hole Landscape
Photography: Dennis Gilbert/VIEW, Paul Riddle
