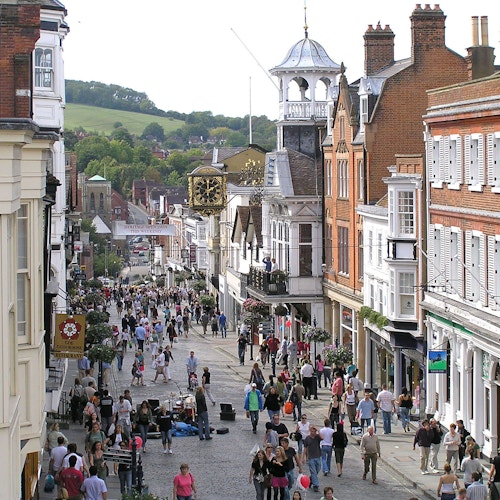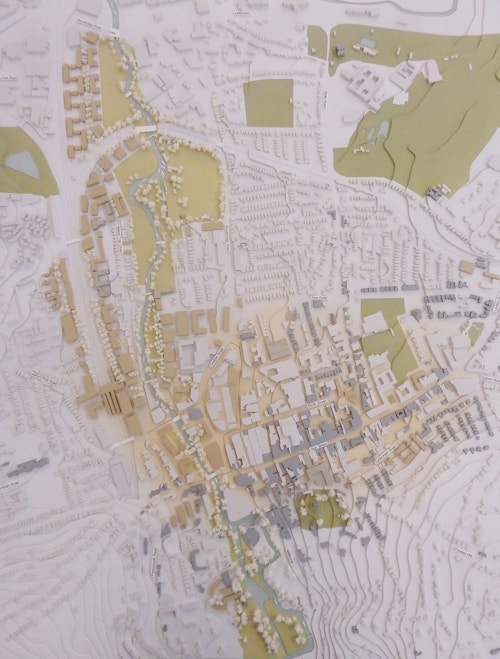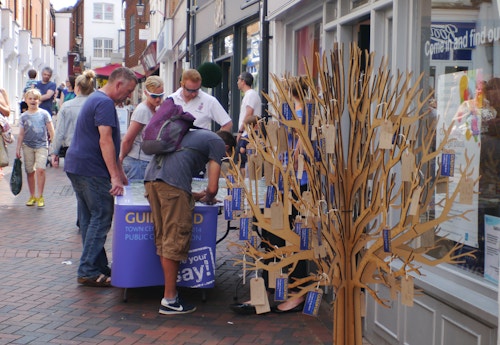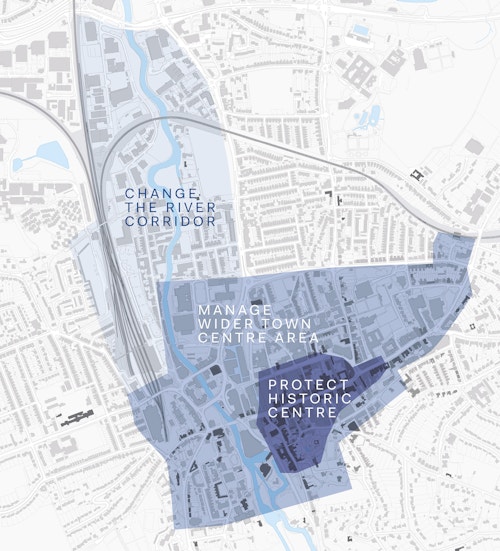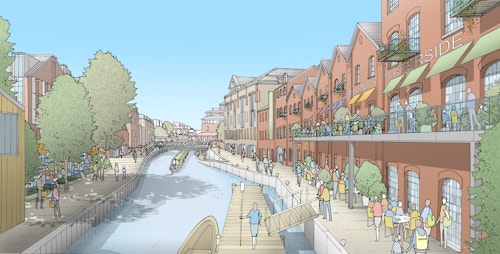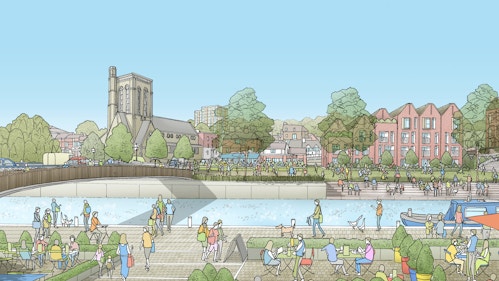Guildford Town Centre Masterplan
View all projectsGuildford inherited a number of planning strategies from the 1960s and 1970s that had considerable impact on the city including a gyratory that severed the town centre from the station and riverside. With the help of in-depth community consultation, we developed a masterplan for the town centre that prioritises pedestrians and cyclists, establishes a new focus on the river Wey, identifies locations for the town centre housing and business premises and improves links to the station and Surrey University.
A sustainable, deliverable proposal informed by up to date flood risk data, traffic movement and commercial analysis, the masterplan forms part of the evidence base for the city's Local Plan to 2033, informing Town Centre specific policies, guidance and allocations and facilitating investment by identifying projects for both private and public sector funding.
- City
- Guildford, UK
- Use
- Mixed
- Client
- Guildford Borough Council
- Status
- Completed
- Collaborators
Transport and flood risk: Arup
Viability: Bilfinger GVA
