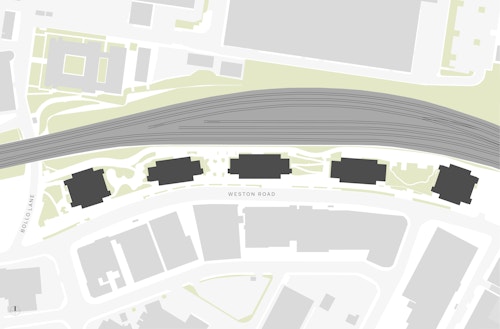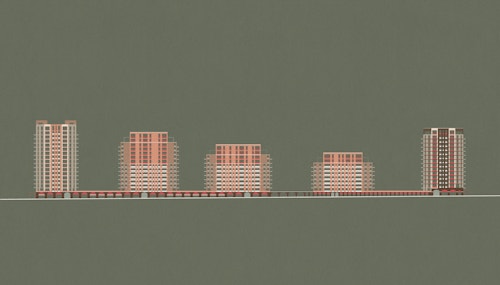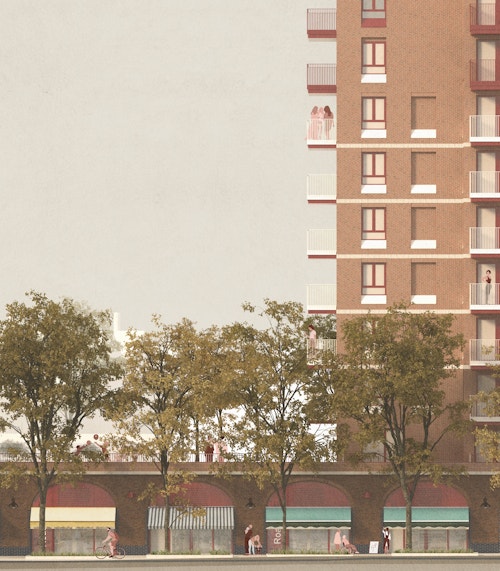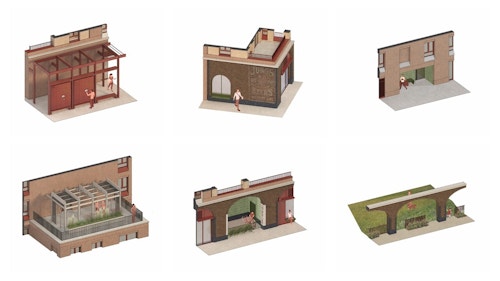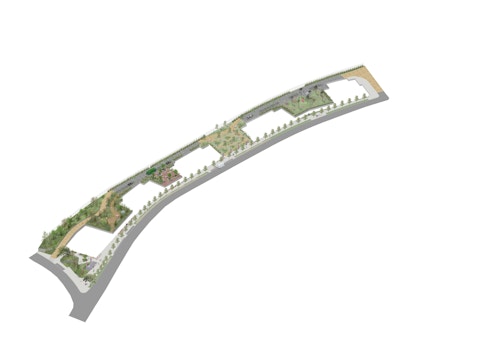Bollo Lane
View all projectsFive new residential buildings take their place on a plinth of brick arches following the gentle curve of Bollo Lane in Acton. Three characterful mansion blocks and two towers bookend the development while workspaces and commercial premises occupy the arched colonnade below. A series of landscaped spaces for residents are elevated to first floor. They provide public footways, community gardens and green routes. This is phase 3 of a larger development that extends for 750m along a narrow site between Bollo Lane and the railway behind and provides 50% affordable housing.
Our Passivhaus feasibility study with consultants, Beyond Carbon, revealed the scheme could achieve Passivhaus performance through minor adjustments. A supplementary planning application is underway to take the scheme forward as Passivhaus.
- City
- London W3
- Uses
- Housing, Mixed
- Client
- Barratt West London and Places for London
- Status
- Current
- Units
- 455
- Awards
Housing Design Awards Shortlisted 2025
- Collaborators
Planning: Carter Jonas
Landscape: east
Sustainability: Waterman Group
Structures: Simpson Associates
Services: Waterstones
Access: Systra
Transport: Mott MacDonald

