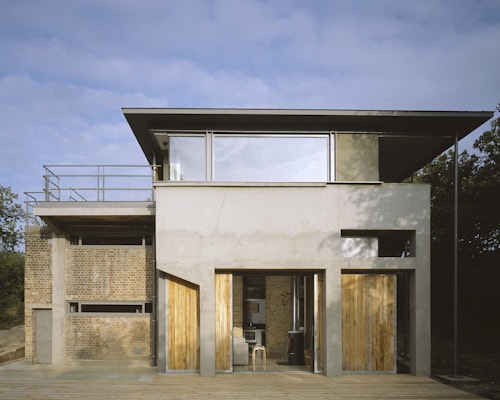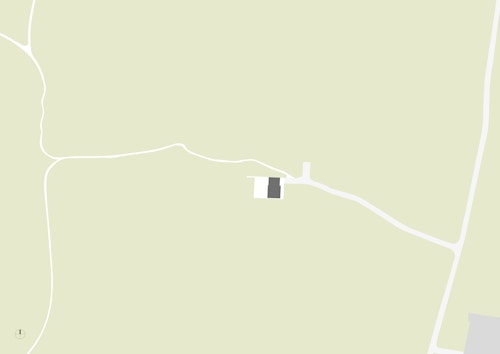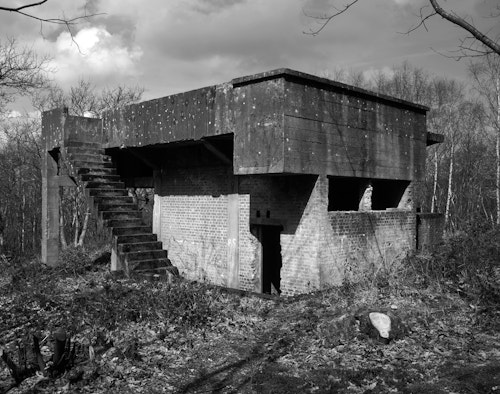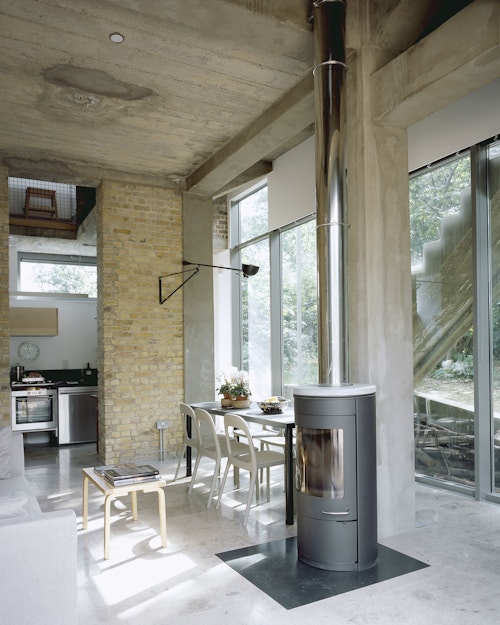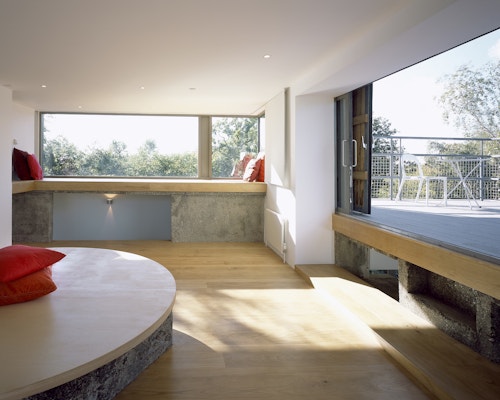Bofors Tower
View all projectsA Grade II listed redundant anti-aircraft gun emplacement has been restored and converted into a house. Built in 1940 to defend a radar station at Dunkirk, the conversion retains much of the existing fabric. New components consist of glazed curtain walls and zinc- or render-faced external walls set back from the outside faces of the existing frame. A new flat roof oversails the building on all sides, providing shelter over the south stair. Large sliding doors connect each of the principal rooms and open to the outdoors.
- City
- Kent, UK
- Use
- Housing
- Client
- Private
- Status
- Completed
- Units
- 1
- Awards
RIBA Regional Award 2009
- Collaborators
Structure: Price and Myers
Services: Atelier Ten
Surveyor: Boyden & Co
Contractor: WW Martin, Ramsgate Ltd
Photography: Charlotte Wood
