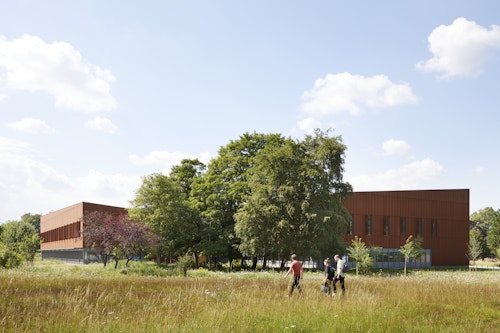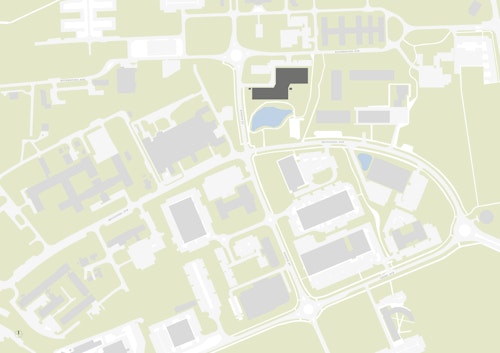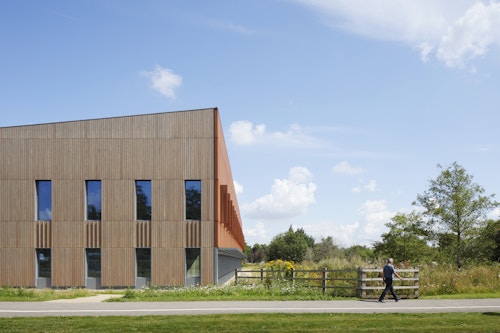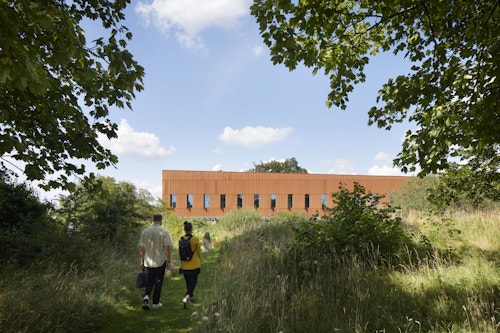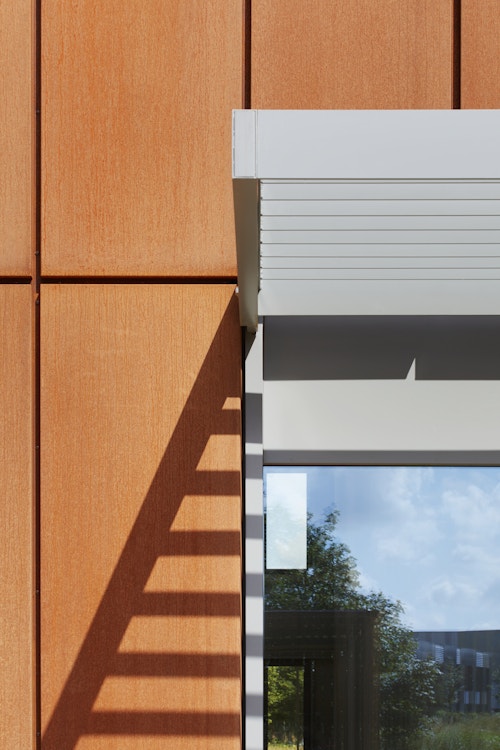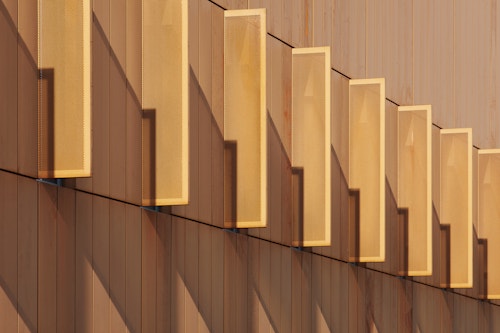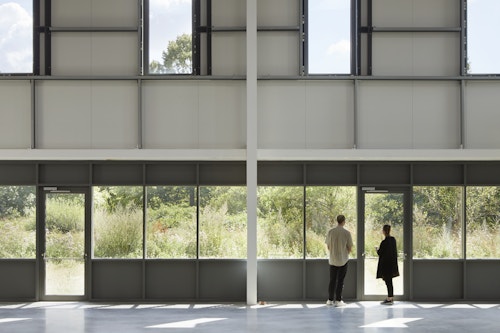Zeus Building, Harwell
View all projectsFlexible and adaptable, the newest science and technology building within the Harwell Campus in Oxfordshire, provides R&D, laboratory and office space. Designed to nurture innovation, it sits within a dynamic environment of numerous organisations of national and international significance mostly working within the space, healthtech and energy sectors. Divided into two rectilinear wings, thoughtfully designed to retain an existing cluster of trees on site, it is a hybrid building able to adapt to the needs of the businesses and the people who inhabit it with an inbuilt ability for adding up to two-storey mezzanines if or as required.
- City
- Oxford, UK
- Uses
- Science and health, Workplace
- Client
- Harwell Campus Oxford
- Status
- Completed
- Size
- 3,000 sqm
- Collaborators
Structure: eHRW
Services: Qoda
Landscape: Exterior Architecture
Project manager: Bidwells
Cost: Faithful & Gould
Planning: Carter Jonas
CDM: Bureau Veritas
Contractor: Barnwood Construction
Photogaphy: Jack Hobhouse
