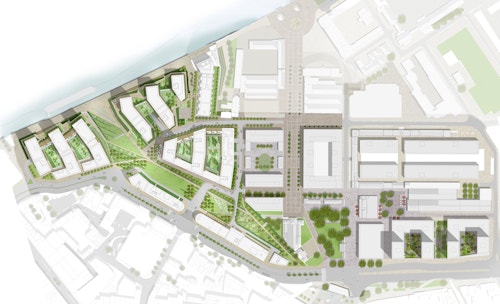Royal Arsenal, Woolwich
View all projectsThe not-so-secret city
A place of rich history and long known by its association with the Royal Arsenal, Woolwich's military origins can be traced back to the 16th Century. Our involvement, over the last twenty years and counting, has helped to write its next chapter. Now largely delivered, the masterplan for the historic Arsenal quarter created the parameters for new buildings while responding to the pre-existing urban form and characterful heritage. It is, now in the third decade of the 21st century, an attractive place for Londoners to call home.
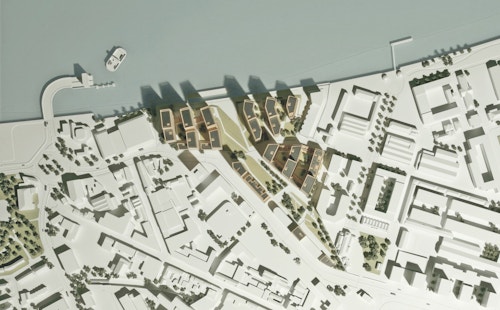
Context
During the Tudor period, the area of open land of today's Royal Arsenal was known as the Warren. Late in the 17th century the grounds of a grand Tudor house came into the ownership of the Office of Ordnance, and this was redeveloped to become the Royal Military Academy. Strategically located on the Thames, and with the City of London upriver, it became a hub for production, proving and storing of armaments for the armed forces - an engine of Empire. Subsequent waves of development brought the building of ships, the making of rope and the casting of cannon. In 1805, the designation 'the Royal Arsenal' was bestowed, and the munitions industry grew throughout the nineteenth century with the site housing some 80,000 employees at its peak. Due to its clandestine role for the Ministry of Defence and the need to maintain highest security the land inside the high perimeter walls was left blank on local maps and the Royal Arsenal became locally known as the 'Secret City'.
Royal Arsenal ceased to be a military establishment in 1994 and the freehold of the remaining land was passed to the Greater London Council (now the GLA) who sought development partners. Berkeley Homes entered into development agreement with the GLA and in 2005 invited us to design a residential led masterplan centred around the historic core of No.1 Street and Dial Arch Square, providing 3,700 homes, retail and commercial space. Our role at the Royal Arsenal has been twofold, as masterplanners of a 15.5-hectare site in the heart of the historic Arsenal quarter, and as architect for several waterside residential buildings within the masterplan redline.
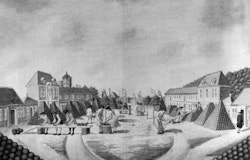
A sketch of the Royal Laboratories at the Warren, C.1750, showing the East and West Laboratories
Challenge
Woolwhich town centre, which housed and fed many of the thousands who worked in the Arsenal, grew organically over the centuries. Steeped in military history, there remains today an enduring legacy in the impressive collection of heritage buildings, such as the Royal Brass Foundry (1717), or the Royal Military Academy (1719), influenced by Sir John Vanburgh, give Woolwich such a rich character. Yet in the time following the Second World War, the military scaled back operations, ultimately closing their manufacturing facilities in 1967 and finally their executive offices in 1997. A period of decline ensued with many of these remarkable historic buildings lying empty and the departure of jobs and people sapping energy out of Woolwich town centre. The new masterplan had to negotiate both the need to respond to the sensitive heritage with the aspiration to inject new energy into what had become a moribund piece of city.
Woolwich also needed to be better connected with central London and emerging sources of employment. A series of infrastructure investments started to do this. First, the opening of the Woolwich Arsenal Pier for the Thames Clipper service in 2002, a DLR station in 2009 and finally, the new Woolwich station on the Elizabeth Line in 2022. New development needed to make the most of these investments in new infrastructure.
Concept
The masterplan harnesses the existing urban form setting out a legible network of streets, lanes and open spaces. It is centred on No.1 Street, Dial Arch Square and Duke of Wellington Avenue. Working with the pre-existing fabric, the plan adjusts to connect with MacBean Street and Woolwich's high street (Powis Street). These create a new linear park that connects Woolwich's town centre to the River.
The masterplan celebrates the history with redundant older building's, like the Royal Laboratories (1696), reimagined with new uses such as homes, shops, bars and restaurants, which are integrated into new development. They are the centre of a formal square surrounded by new apartment buildings. The context of many listed buildings has meant that careful consideration has been given to new architecture; new buildings are contemporary yet complementary in both form and materiality to this historic neighbours. The height, scale and materiality of new buildings within the historic boundary, demarcated by a massive 3.0m high brick wall that surrounded the whole site, respond respectfully to the scale and mass of the listed buildings.
The ribbon like park, Maribor Park, crosses the site and echoes the footprint of the Crossrail tunnel below ground. It turns the financial expense of the complicated foundations required when building above a train tunnel, into the opportunity of a new public open space connecting the town centre to the Thames. Within the historic core, the new streets and routes, and the massing and form of new buildings, all pick up on the surrounding urban grain and scale of the old town, the river and grid left by the Royal Arsenal.
Process
Whilst the central government's plans for CrossRail indicated that the south-eastern branch to Abbey Wood would pass beneath Woolwich, no money was allocated to build a new station. Realising the huge economic and social benefit a new transport link would bring to Woolwich, the Royal Borough of Greenwich had to find capital investment. Unable to generate enough income from capital receipts, Berkeley Homes agreed to fund the construction of the station with taller buildings permitted in two key locations; immediately above the new Elizabeth line station, marking this important transport connection and recognising the strategic location of the town centre, and also in the western quadrant of the masterplan outside the line of the historic boundary wall, taking full advantage of the scale of the river Thames and panoramic views up and down the estuary.
In this western quadrant, on the land previously known as the Warren, there are five buildings designed by the practice: Waterfront II, a trio of linear buildings facing the river, Nouvel, a contrasting four-storey brick building and ten-storey tower and the Royal Arsenal Hotel.
Impact
Residents have moved into this compact residential neighbourhood with views of and access to the River Thames. The opening of the new Woolwich Elizabeth line station in May 2022 now makes this a prime location within easy reach of central London (21 minutes to Bond Street) and a direct link to Heathrow, making it an attractive place for Londoners to call home. Today, Woolwich is fast becoming an exemplar of how new residential life can be brought into once declining historic sites, creating compact, well-connected places to call home.
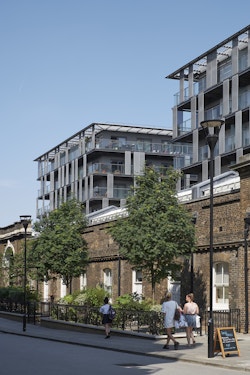
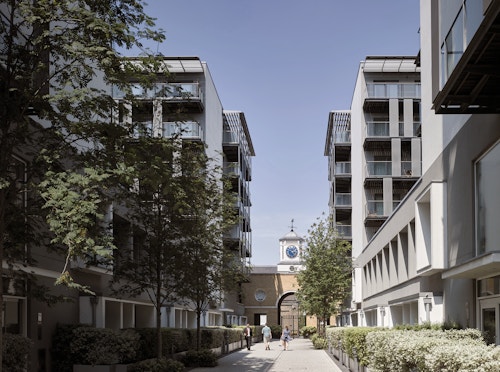
Information table
- City
- London SE18
- Uses
- Housing, Mixed
- Client
- Berkeley Homes
- Status
- Completed
- Size
- 16 ha
- Units
- 3,700
- Collaborators
Structure: Buro Happold
Services: Hoare Lea
Cost: Davis Langdon
Access Buro Happold
Planning: Barton Willmore
Landscape: Gillespies
Transport: URS
Communications: Curtain & Co
Daylight: GIA
Sustainability (Waterside 11/Nouvel): Hodkinson Consultancy
Structure (Nouvel): OCSC
Services (Nouvel): OCSC
