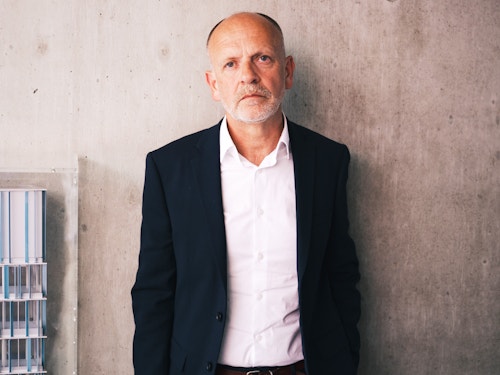
Hendrik Heyns
PartnerIn recent years, Hendrik has concentrated on our housing and regeneration work. He is a key member of our Housing Group, developing design guidance and standards for the practice’s large portfolio of residential projects. He is also part of the practice Management and Resources Teams and enjoys the variety of his work and learning something new every day.
Hendrik led the award-winning St Andrew's project, producing the initial masterplan for the redevelopment of a former hospital in east London into a high-density neighbourhood and subsequently working on the delivery of buildings within the masterplan. The project’s incorporation of courtyards and taller buildings and its architectural language have been influential in the development of contemporary housing in London. Similarly, he has led Aldgate Place, a primarily housing project of contextual tall buildings at the gateway to Whitechapel; and his work at Lampton Road for Nottinghill Housing has involved the recycling of Hounslow’s former civic centre site into 900 mixed-tenure homes.
In the field of estate regeneration, he has been involved in projects such as West Hendon, Gascoigne Estate and Fosters Estate – the latter which has involved a co-design process with the local community. Earlier projects include Paradise Street, a mixed-use scheme forming the centrepiece of Liverpool One, where he was project architect.
He is a member of the London Borough of Hounslow’s Design Review Panel and recently contributed a chapter and several case studies to the newest edition of the Housing Design Handbook. From South Africa originally, Hendrik studied architecture at the University of the Free State and worked in Johannesburg before joining us in 1999. On his free time, he is a skilled tailor and loves making clothes.